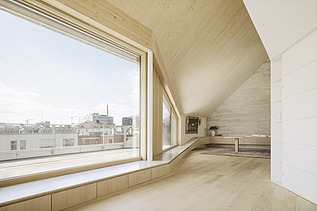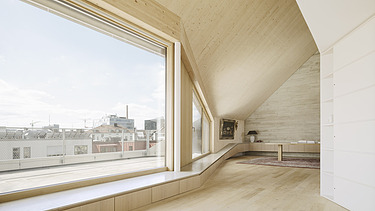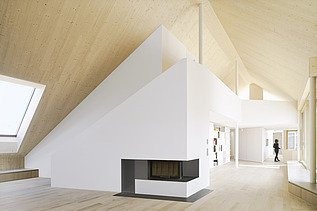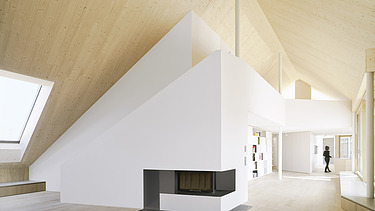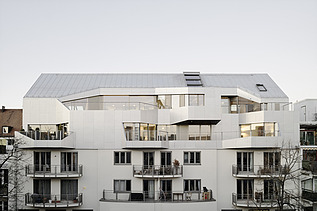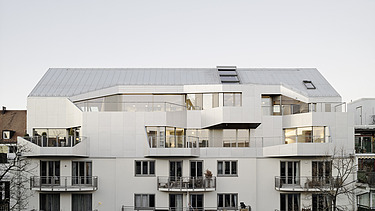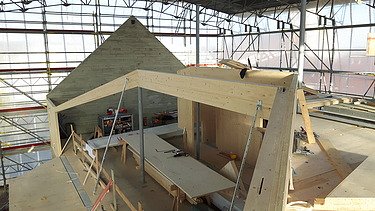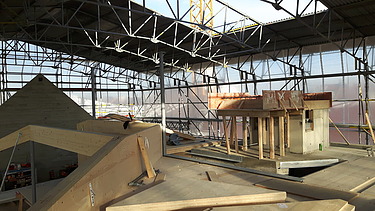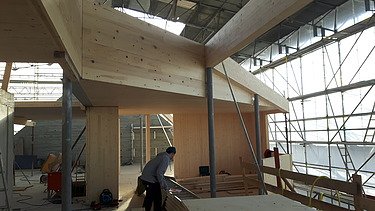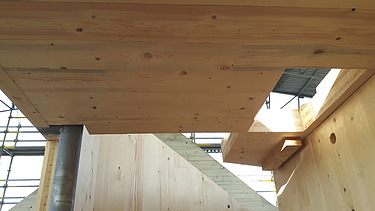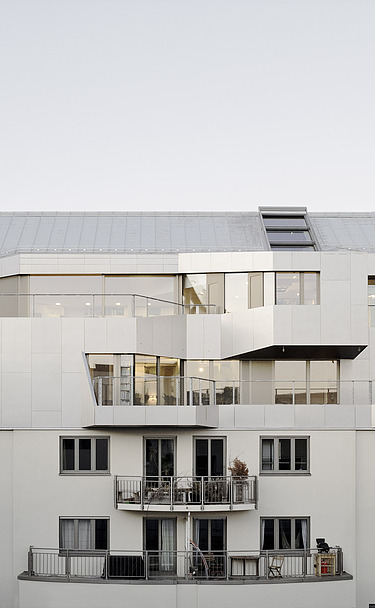
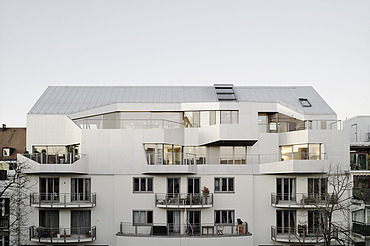
Client:
Frank Zimmerei und Holzbau GmbH & Co KG, Munich
Completion of timber construction:
2017
Location:
Munich
Rottmannstrasse extension, Munich
As it was not possible to add more weight to the existing building from the 1980s, the architects demolished an existing staggered storey made of reinforced concrete and erected a timber structure in its place. The two-and-a-half-storey structure with a rear-ventilated stainless steel sheet façade now has a total of around 550 square meters of living space. Two-storey apartments were built on top of it, some of which can be separated and reconnected in different ways, so that three to four residential units are possible.
The timber construction is a logical choice for structural reasons alone. But it is not just the construction that demonstrates the diversity and beauty of wood; the interiors also feature solid cross-laminated timber walls and ceilings, giving the rooms a special atmosphere.
Impressions
-
Our services
- Production and delivery of the timber elements
-
Products used
Walls, roof and pitched roof made of LENO® cross laminated timber
-
Architectural office
POOL LEBER ARCH., Munich
-
Client
Frank Zimmerei und Holzbau GmbH & Co KG, Munich
