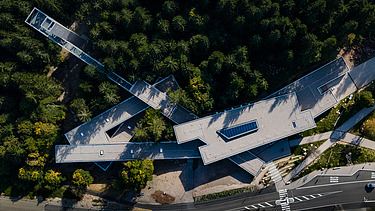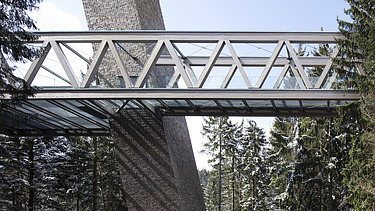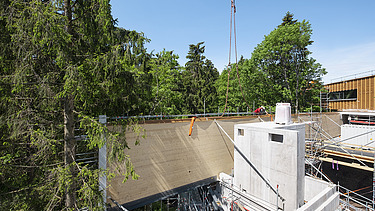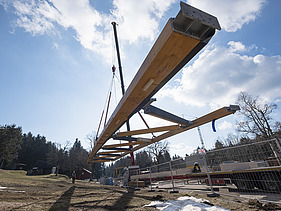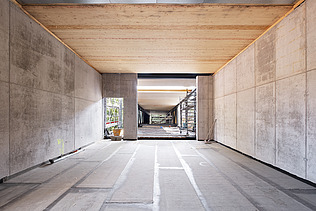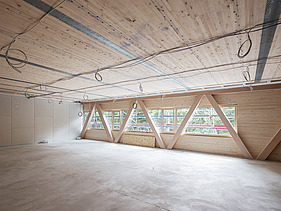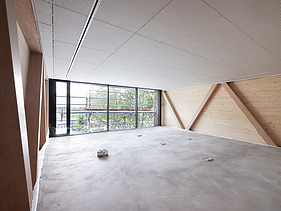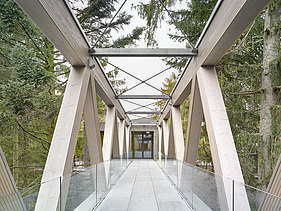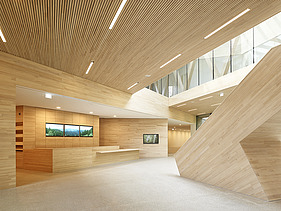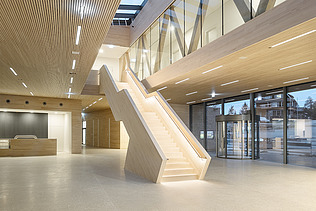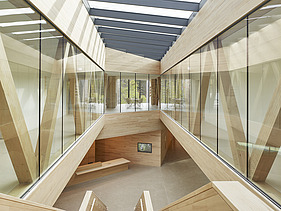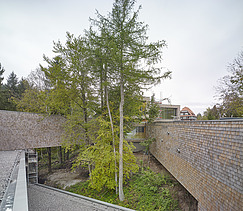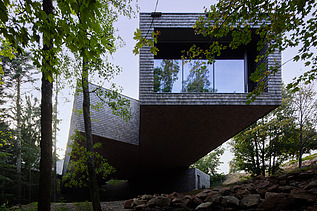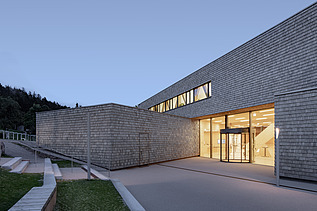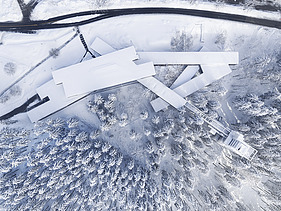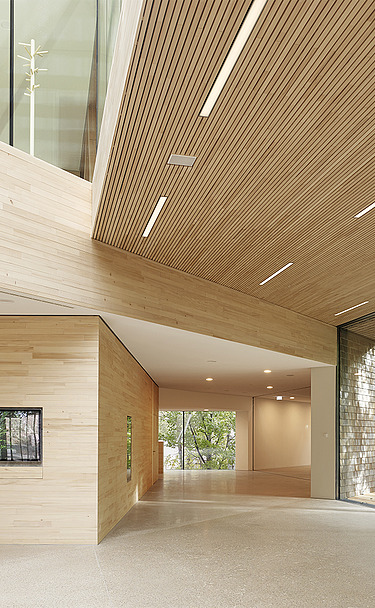

Client:
Vermögen und Bau Baden-Württemberg, Amt Pforzheim
Completion:
9/2020
Location:
Black Forest National Park, Germany
Visitor center in the Black Forest National Park, Ruhestein
The visual highlight is the Skywalk, an uncovered walkway that connects the visitor center with a 35 m high observation tower inclined at an angle of 15 degrees. ZÜBLIN Timber was responsible for all glulam and cross-laminated timber work, from workshop planning and assembly planning to production and assembly, the truss girders made of laminated veneer lumber structural beech and glulam with a span of over 60 m, as well as all steel support structures and the construction of the observation tower made of steel and cross-laminated timber.
German Press
View of the construction site
Impressions
-
Our services
- Workshop planning
- Assembly planning through to production and assembly: all glulam and cross-laminated timber work, the truss girders made of laminated veneer lumber, all structural steel connections and the construction of the observation tower made of steel truss girders
-
Products used
1100 m3 cross laminated timber made of silver fir, 220m3 glulam made of silver fir, 4500m2 box elements (glulam, CLT) made of silver fir, 120m3 structural beech, 320 tons of steel
-
Architectural office
sturm und wartzeck GmbH, Dipperz
-
Engineering office
schlaich bergermann partner, sbp GmbH, Stuttgart
