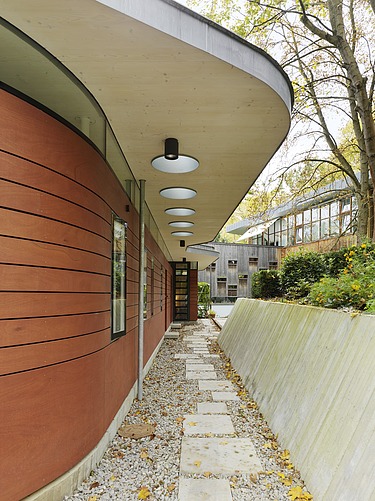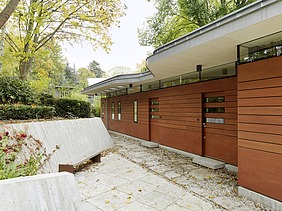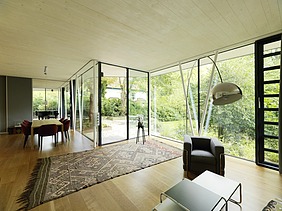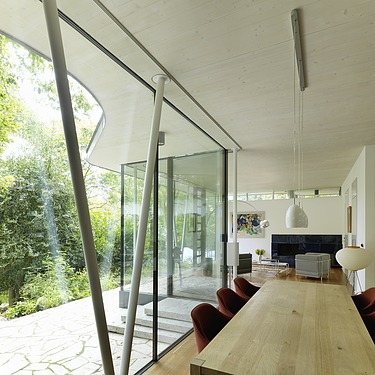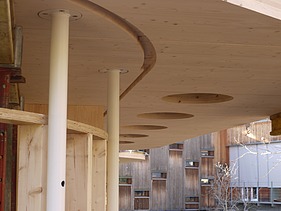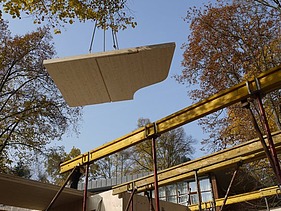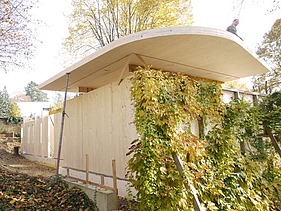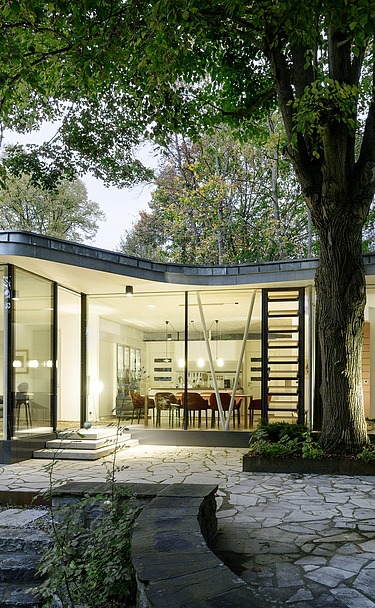

Executing company:
Phönix Holz- und Dachbau GmbH, Berlin
Year of construction:
2015
Location:
Berlin
Residential building, Berlin
The residential building is a timber panel construction with few steel supports and cross-laminated spruce slats with a cross-section of 120 mm for the outer walls and 150 mm for the roof slab. A reddish glazed plywood façade encloses the construction on three sides. The solidity of the façade with its many vertical openings ends at a continuous skylight band that clearly separates the body of the house from the roof slab and provides the living spaces with plenty of light and even more interesting views. Source: architektur aktuell, issue 3/2018
Impressions
-
Our services
- Production and delivery of ready-to-install components
-
Products used
LENO® cross laminated timber
-
Architectural office
Claudius Pratsch Studio for Architecture, Berlin
-
Engineering office
Engineering office René Mäurich, Berlin
-
Executing company/client
Phönix Holz- und Dachbau GmbH, Berlin
