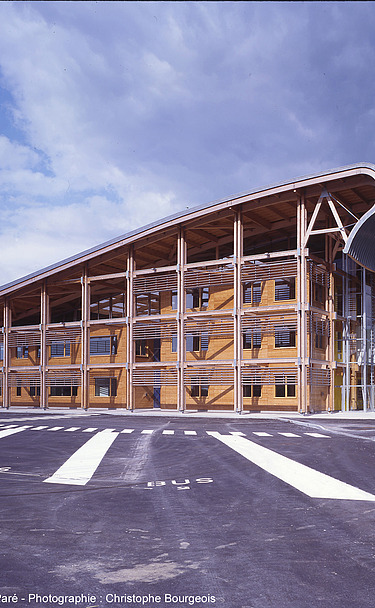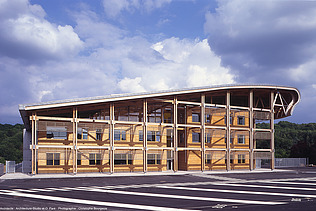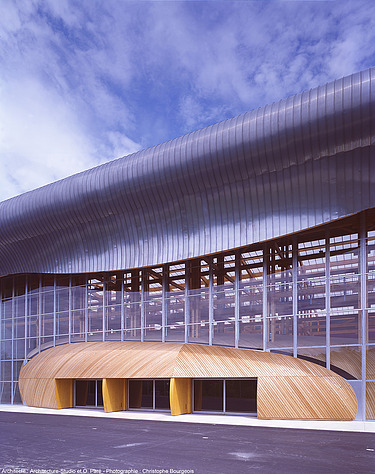

Client:
Conseil General de Vorges
Completion of timber construction:
2004
Location:
Mirecourt, France
School, Mirecourt
The school in Mirecourt is a wooden structure for 800 students, built according to sustainable criteria, including classrooms, a documentation and information center, sports facilities, an observatory, five residences, a 300-seat restaurant. It is open, welcoming and human thanks to the quality of its spaces and the warmth of the wood. In winter, the interior air volume is warmed by the sun's rays crossing the glass façade. In summer, large glass panels can be opened, allowing effective natural ventilation which, together with the "parasol" effect of the roofing, protects against the heat. The service provided was the production and assembly of wooden structures complemented with glulam and façade cladding. The building consists of a timber frame construction. Spruce and Douglas spruce were used in the form of glulam.
Impressions
-
Our services
- Statics, planning
- Production and assembly of the wooden elements
-
Products used
Glulam
-
Architectural office
Architecture Studio, Paris
-
Engineering office
Sylva Conseil, Clement-Ferrand
-
Client
Conseil General de Vorges





