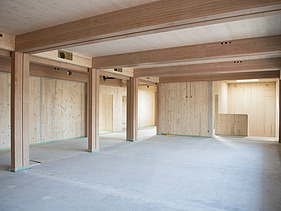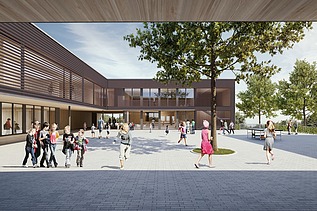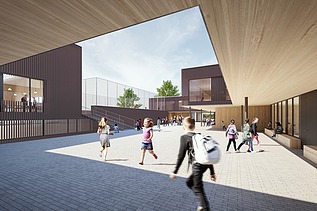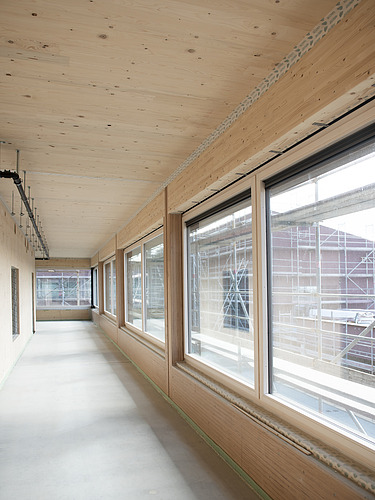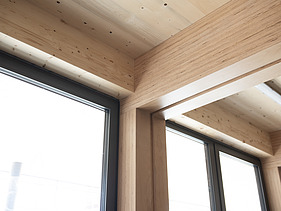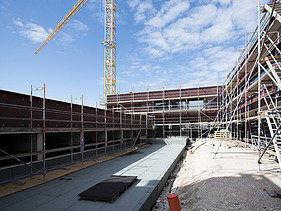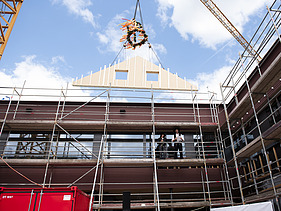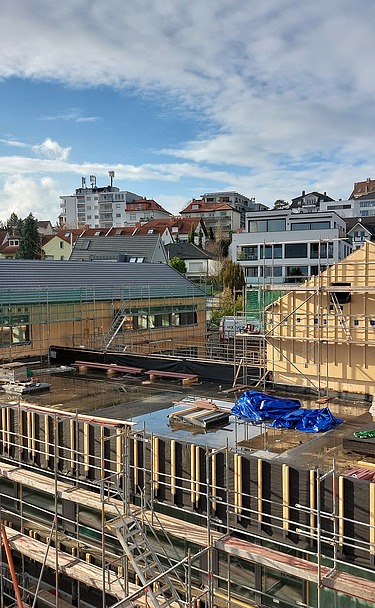

Commissioned by:
Amt für Bau und Immobilien Stadt Frankfurt
Construction period:
06/2024 - 12/2025
Location:
60388 Frankfurt am Main
Schule am Hang, Frankfurt
In Frankfurt am Main, extensive renovation and new construction work was carried out on the existing site of the Schule am Hang school on behalf of the City of Frankfurt. In addition to the refurbishment, a modern extension was built to create space for additional pupils and all-day schooling. A second gymnasium was also built. The concept envisaged the retention of the five existing classroom pavilions and the existing gymnasium. The school complex will offer space for 550 pupils when it opens in January 2026.
In this project, we were responsible for the roof work on the existing pavilions, the new construction of the canteen with a timber structure, the new construction of the five learning buildings and the administration and all façade work on the various buildings, including the new gymnasium.
900m3 of LENO® cross laminated timber was used for the wall and ceiling elements, almost 70m3 of glulam for the columns and 170m3 of structural beech for the beams. In addition to the timber construction services mentioned above, we also took on other fit-out services for this project as a partial general contractor.
Impressions
-
Our services
- Timber frame construction
- Mullion and transom façade
- Ceilings and roof made of LENO® cross-laminated timber elements
- Flat roof incl. greening
-
Products used
LENO® cross laminated timber elements
-
Architectural office
ARGE Schule am Hang
Kaufmann/Neumann Architektur, Frankfurt am Main -
Engineering office
Engineering office Brückner Dietz GmbH, Darmstadt
