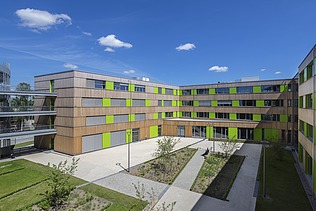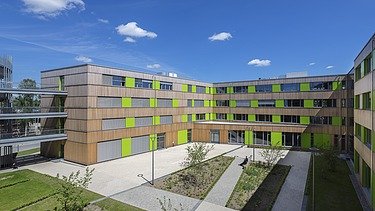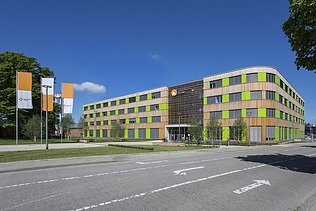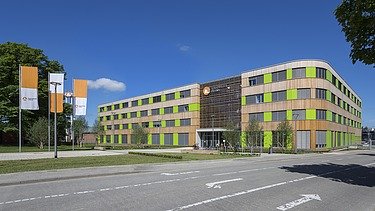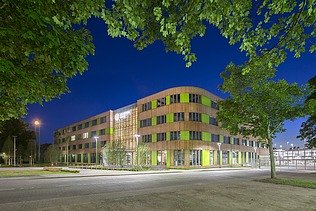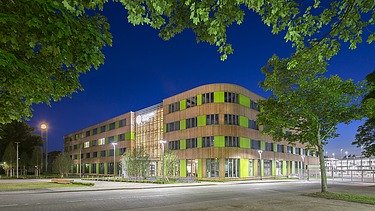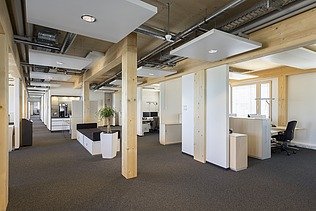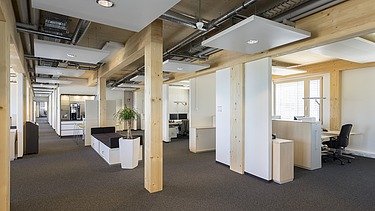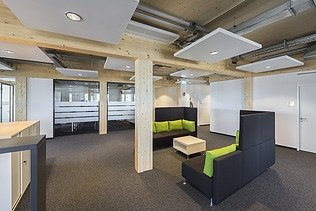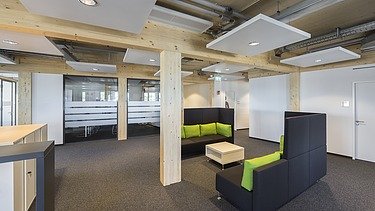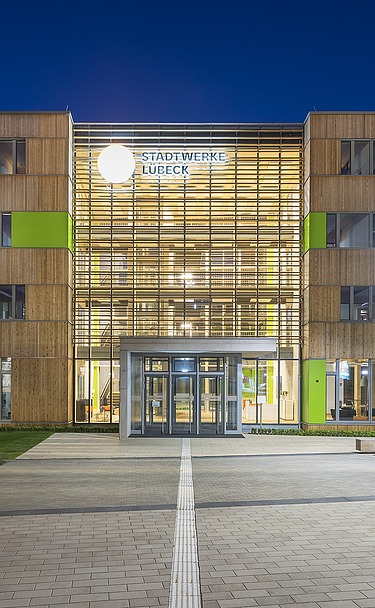
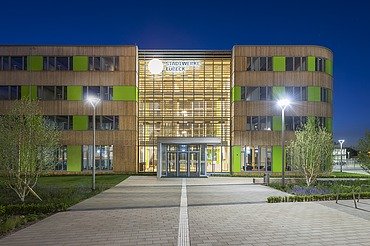
Client:
Stadtwerke Lübeck
Year of construction:
2014
Location:
Lübeck
Stadtwerke administration building, Lübeck
The two four-storey, L-shaped structures comprise around 49,000m3 of enclosed space and will provide space for more than 250 individually air-conditioned offices as well as conference rooms, meeting zones and a company restaurant on a gross floor area of around 12,500m2. The building meets the passive house standard, which is raised to a plus-energy level by a photovoltaic system. The supporting structure consists of a glulam skeleton of columns and beams, the ceiling and roof elements of LENO® cross laminated timber with floating screed and the façade of highly insulated timber frame elements. Only the vertical access cores and the restaurant and catering area are made of reinforced concrete.
Impressions
-
Our services
- Turnkey construction of the building including planning
-
Products used
LENO® cross laminated timber elements, glulam, timber frame construction elements, façade
-
Construction project management
ipc Dr. Talkenberger GmbH, Lübeck
-
Design/conductor details
Architectural office Klein, 55257 Budenheim
-
Object planner
pbr Planungsbüro Rohling AG, Jena
-
Client
Lübeck municipal utilities
