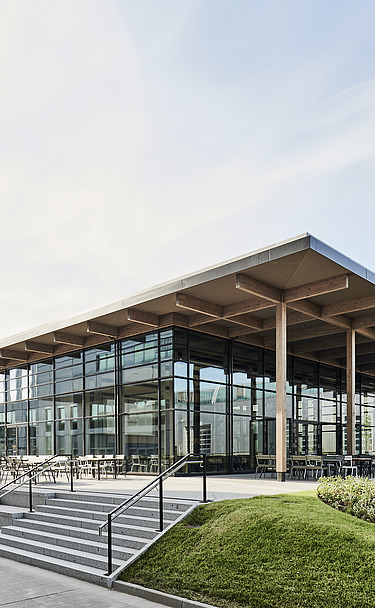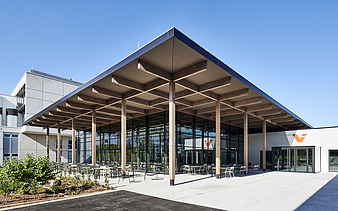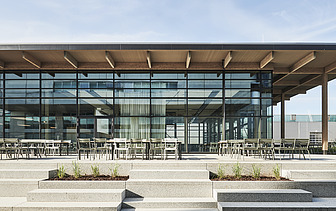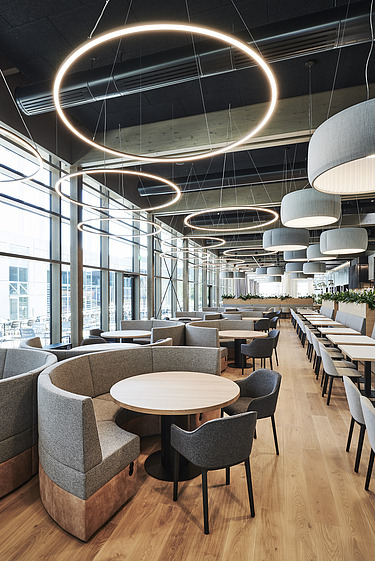

Client:
Viessmann Werke GmbH & Co. KG, Allendorf
Completion of timber construction:
2019
Location:
Allendorf
Allendorf staff restaurant
More than just a canteen - the Vi aka!
With their new staff restaurant, Viessmann Group employees have a place where creative thinking is stimulated in a relaxed atmosphere, even during culinary lunches. In just 15 months, a restaurant with five themed menus, a salad bar and a large café area for meetings and discussions was created in Allendorf. ZÜBLIN Timber planned, produced and installed the approx. 800 m² timber mullion and transom façade and the glulam supporting structure, most of which remains visible. The light-looking load-bearing structure with the large roof projections gives the building great transparency and literally invites you to enter. Thanks to the high degree of prefabrication, the quality of the façade and the load-bearing structure was able to do justice to the sophisticated interior design in every respect.
Impressions
-
Our services
- Planning
- Production and delivery of the timber construction consisting of ~800 m² timber façade and ~200 m² glulam (glulam)
-
Products used
Wooden façade, glulam (BSH)
-
Architectural office
RSE Planungsgesellschaft mbH, Kassel
-
Client
Viessmann Werke GmbH & Co KG, Allendorf







