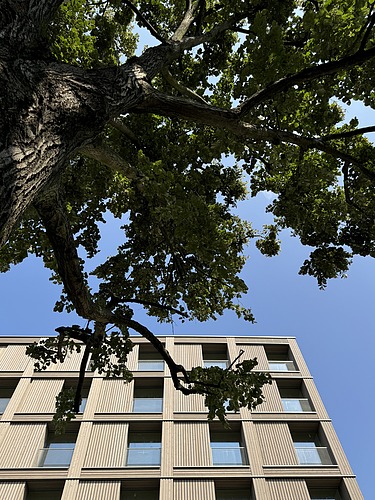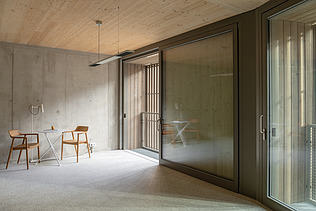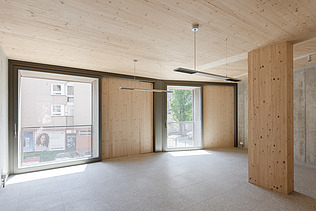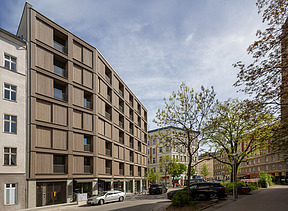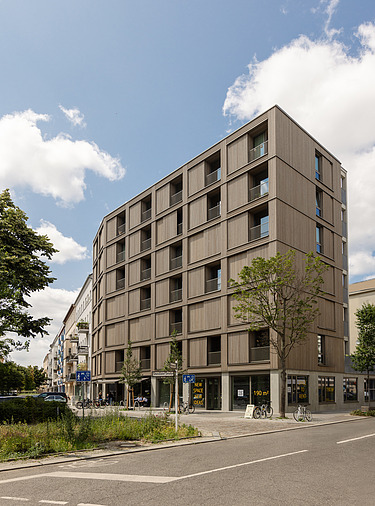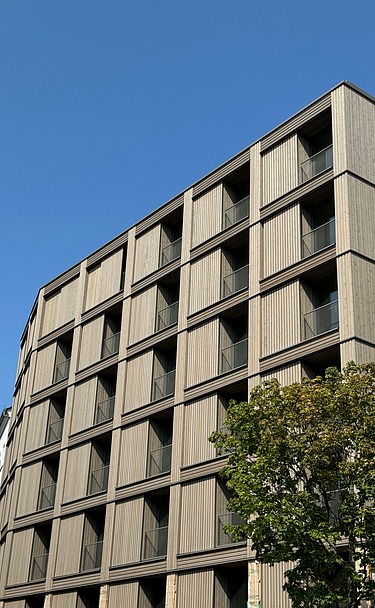

Client:
ANH Hausbesitz GmbH & Co., Berlin
Completion of timber construction:
2024
Location:
Berlin
Stendaler Strasse, Berlin
Small but beautiful! Every era is building its city, and Berlin is no exception. Micro apartments are on the rise! Wood offers many advantages, especially when it comes to inner-city redensification!
The new timber-hybrid residential and commercial building planned by AHM Architekten, BDA on Stendaler Strasse in Berlin-Moabit is a real eye-catcher. The 7-storey building, consisting of commercial space on the first floor, small office units and apartments on the other levels, is currently being built in timber construction.
The approx. 30 residential units are between 30 and 45 square meters in size and thus fall into the "micro apartments" category. ZÜBLIN Timber is responsible for the planning, production and assembly of the LENO® cross-laminated timber elements for the ceilings, roof and walls with a suspended timber façade in this new timber construction project. Three-storey walls were also planned for the bracing and, in addition to steel components, timber-timber connections made of FSH lugs with oak dowels were also used for the component connections. As is usual in large cities, the cramped development areas place the highest demands on construction logistics and execution.
Impressions
-
Our services
- Planning, production and assembly
-
Products used
LENO® cross-laminated timber elements for walls, ceilings and roof, curtain wall façade
-
Architectural office
Arnke Häntsch Mattmüller, Berlin
-
Building owner
ANH Hausbesitz GmbH & Co, Berlin
