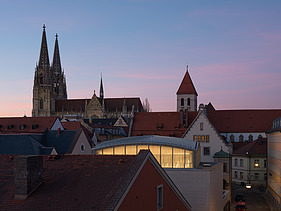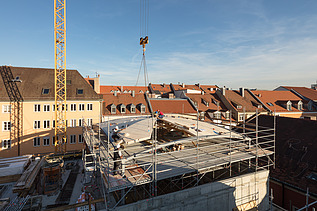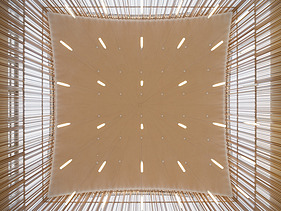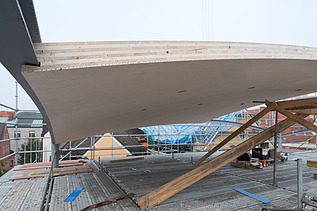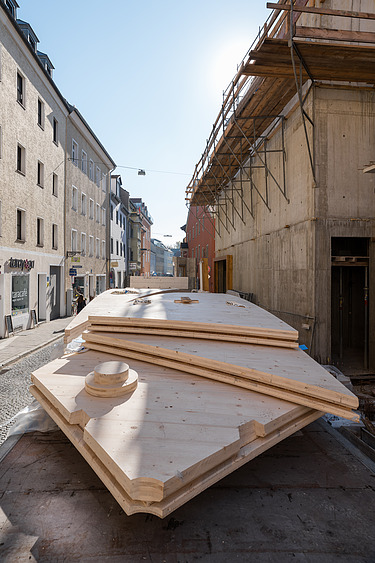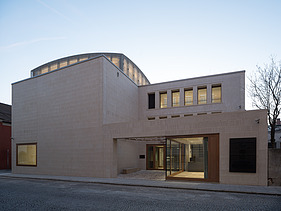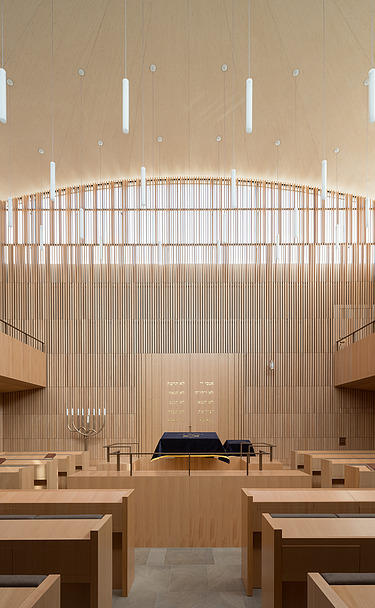

Client:
Jewish Community Regensburg
Completion:
2017
Location:
Regensburg
Synagogue, Regensburg
ZÜBLIN Timber took over the 3D planning services and produced biaxially curved cross laminated timber elements for the new synagogue in Regensburg.
A flat domed shell with a spherical radius of 28 m rises above four corners. Made from 20 biaxially curved LENO® cross laminated timber elements, the shell spans the space like a tent. The visible surfaces in a fineline look create a particularly pleasant atmosphere.
Geman press
Impressions
-
Our services
- Construction planning for steel & timber construction of the roof dome
- Production of 2-axis curved LENO® roof elements with Fineline visible surface
-
Products used
LENO® cross laminated timber
-
Architectural office
Staab Architekten GmbH, Berlin
-
Engineering office
Dr.-Ing. Thomas Gollwitzer, Dr. Linse Ingenieure PartGmbB, Munich
-
Client/carpentry
Ihr Tischler GmbH & Co KG, Harth-Pöllnitz
