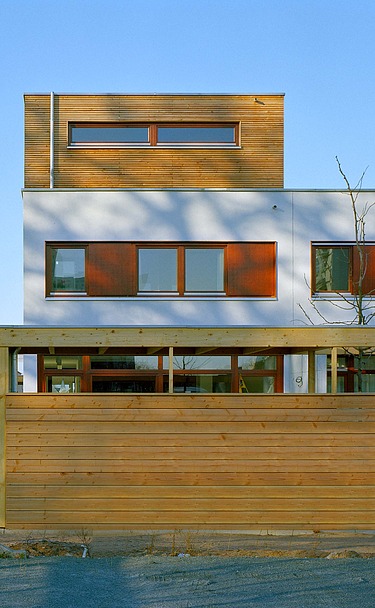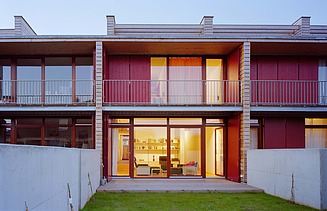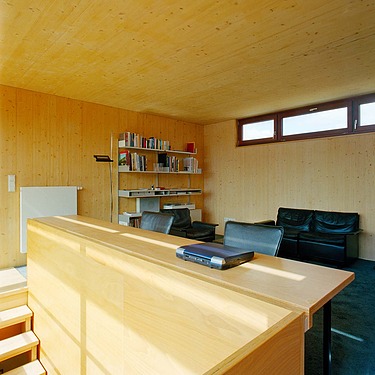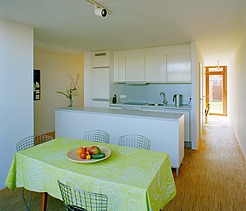

Executing company:
Knauer GmbH, 64319 Pfungstadt
Year of construction:
2003
Location:
Darmstadt/Kranichstein
Terraced house complex, Darmstadt/Kranichstein
Six groups of terraced houses in Darmstadt-Kranichstein
In times of serial construction, the terraced house is experiencing a renaissance and is proving to be an ideal model for high-density residential complexes, particularly in terms of conserving resources. The example from Darmstadt offers a modern and sustainable update of this building form, which impresses not only with its efficiency but also with the variety of space it offers. Source: akh
We supplied LENO® cross laminated timber elements and timber frame construction elements for this project.
Impressions
-
Our services
- Production and delivery of ready-to-install components
-
Products used
LENO® cross laminated timber, timber frame construction
-
Architectural office
zimmermann.leber architekten bda, 64291 Darmstadt
-
Executing company
Knauer GmbH, 64319 Pfungstadt







