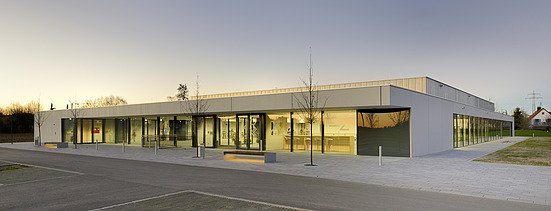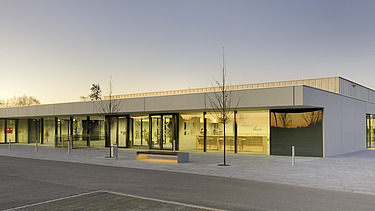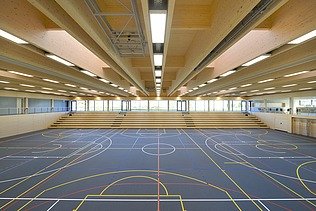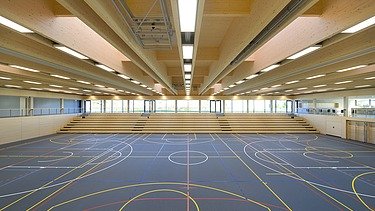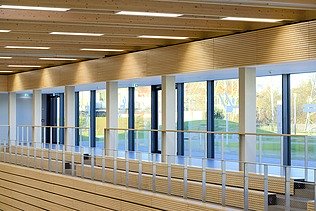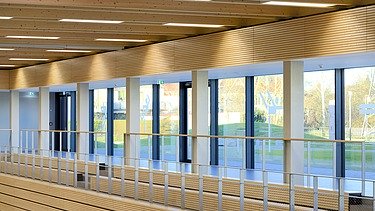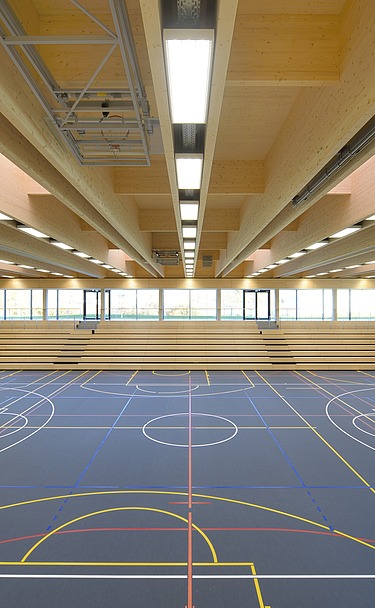
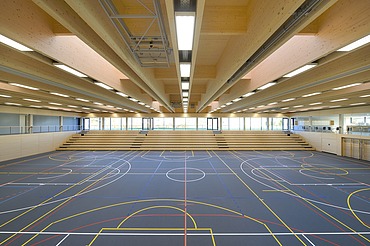
Client:
Stadt Stadtbergen
Year of construction:
2014
Location:
Stadtbergen
Triple sports hall, Stadtbergen
The hall was completed within a year and a half. The ground-breaking ceremony took place in May 2014. Guests are greeted by light-colored wood paneling in the entrance area, while the playing field has an unusual black surface. If required, two partition walls can be lowered from the roof structure to divide the sports area into three equally sized areas for school lessons. The service for this project was a pi girder construction consisting of glulam parallel trusses with superelevation and glulam panels. We also clad the outer walls with a substructure and softwood boards. The special feature here was the pre-assembly of the Pi girders, which took place entirely at the Gaildorf plant. The parts were delivered to the construction site in one piece.
Impressions
-
Our services
- Statics, planning
- Production, delivery and assembly of the wooden elements
-
Products used
Glulam, welded steel parts
-
Architectural office
F64 Architects, Kempten
-
Engineering office
Dr. Schütz Engineers, Kempten
-
Client
City of Stadtbergen
