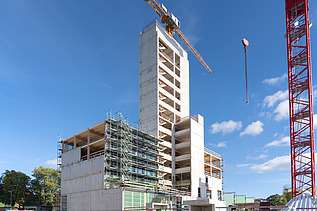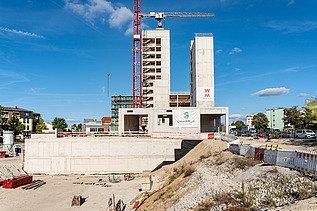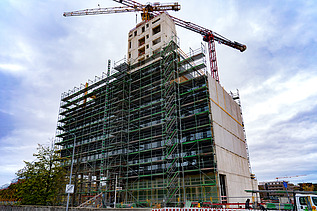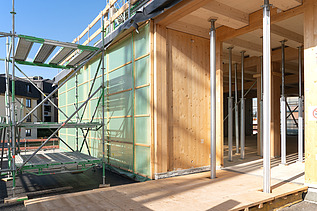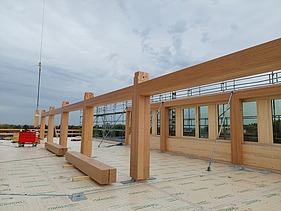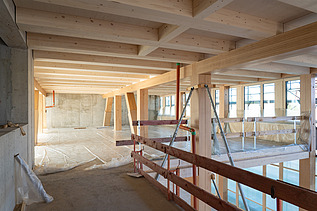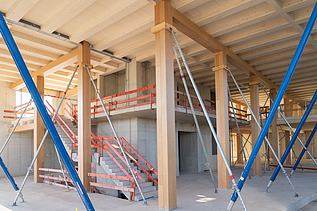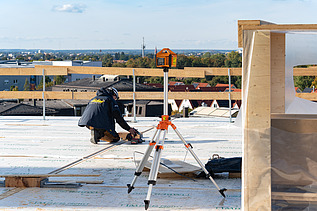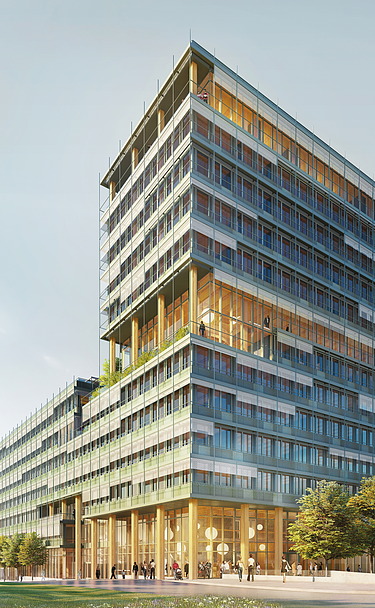

Client:
UmweltBank AG
Completion of timber construction:
2024
Location:
Nuremberg
Umwelt Haus for UmweltBank, Nuremberg
UmweltBank in Nuremberg is getting a new headquarters!
A new 13-storey building is being constructed using a timber-hybrid construction method, in which as little concrete as possible is used and as much wood as possible is used instead. Beech wood and glulam made of spruce for the supporting structure, which consists of beams and columns, form the framework. Above the beams is a timber-concrete composite floor, which consists of prefabricated ribbed elements and a layer of in-situ concrete used on the construction site afterwards.
In our production facility in Aichach, insulated timber frame elements for the exterior walls are mounted on the supporting structure. To reduce the assembly time on the construction site, the windows are also installed in the finished elements at the factory. We manage large quantities of materials, demanding logistics and a tight schedule all at the same time.
German press
ZÜBLIN Timber builds UmweltHaus for UmweltBank
Topping-out ceremony for UmweltHaus
Impressions
-
Our services
- Manufacture, delivery and assembly of the wooden elements
-
Products used
Beech wood, glulam, LENO® cross laminated timber, solid structural timber (KVH), glulam rib elements
-
Building owner
ganzWerk GmbH
-
Architectural office
Spengler Wiescholek Architecture; Urban Planning, Hamburg
-
Engineering office
merz kley partner AG, Altenrhein (CH)
