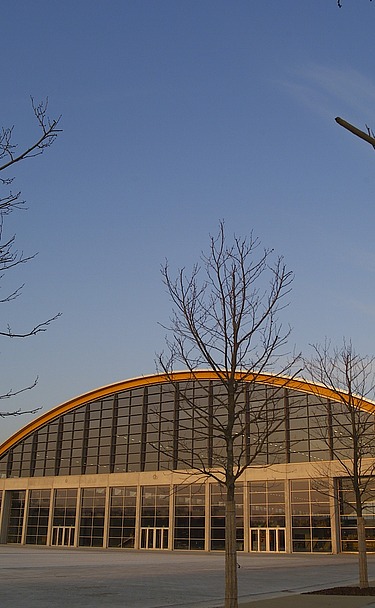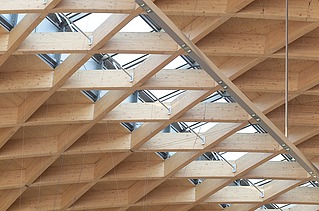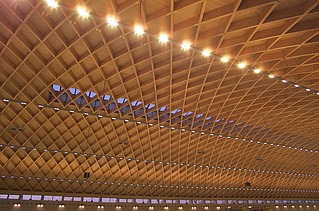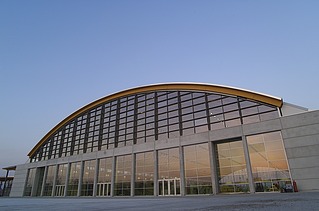

Client:
Rostock Hansestadt
Year of construction:
2001
Location:
Rostock
Warnow Hansa Exhibition Hall, Rostock
Alongside the conference rotunda and the exhibition tower, the HanseMesse is the main building of the Rostock exhibition center. Two three-storey reinforced concrete office blocks are arranged along the long sides of the hall, which serve as supports for the large Zollinger barrel roof made of diamond-shaped glulam beams. The exhibition hall has a length of 165 m, a span of 65 m and a height of 20 m. The HanseMesse was opened in April 2002 as an international trade fair and exhibition center. The 10-hectare site is unparalleled in north-eastern Germany. Within sight of the Baltic Sea, it offers a unique setting and great opportunities.
Impressions
-
Our services
- Statics, planning
- Production, delivery and assembly
-
Products used
Glulam, laminated veneer lumber, steel parts
-
Architectural office
von Gerkan, Marg and Partners, Hamburg
-
Engineering office
Schlaich, Bergermann Partner Stuttgart
-
Client
Rostock Hanseatic City







