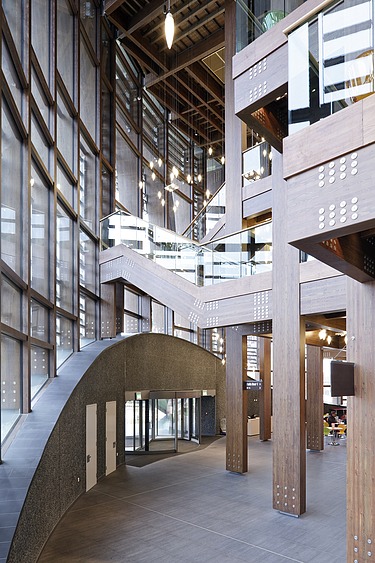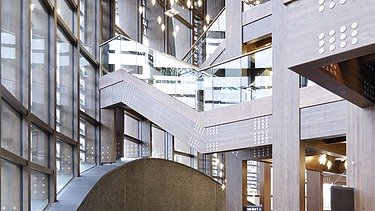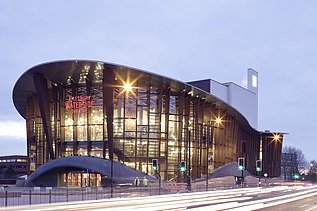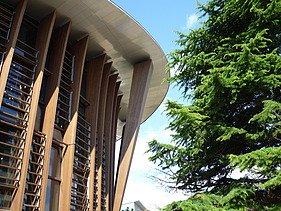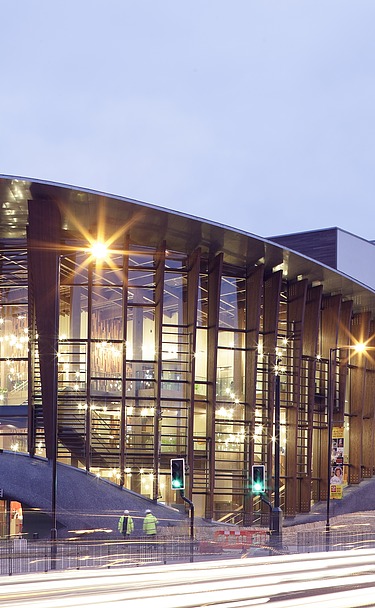
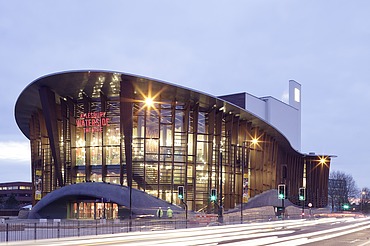
Client:
Aylesbury Vale District Council
Year built:
2009
Location:
Aylesbury, Great Britain
Waterside Theater, Aylesbury, Great Britain
The floor plan resembles a peanut shape, the base line swings up and down and the roof layer is slightly inclined. The geometry requires a façade construction with over 100 glulam slats, each a unique piece. The mullion and transom façade is inverted, with the large supports on the outside and the glazing on the inside. The small permissible dimensional deviation and the interface with the interior fittings required a high degree of precision and robot-controlled production. For the foyer, we supplied roof and ceiling elements with acoustic panels. In total, the Waterside Theater consists of around 14,000 individual wooden parts.
Impressions
-
Our services
- Statics, planning
- Production, delivery and assembly of the wooden elements
-
Products used
Glulam, laminated veneer lumber, façade
-
Architectural officeRHWL Architects
-
Engineering office
Ramboll
-
Executing company
Willmott Dixon Construction Limited
-
Client
Aylesbury Vale District Council
