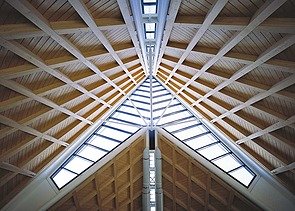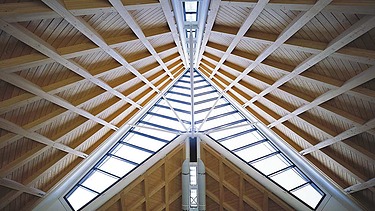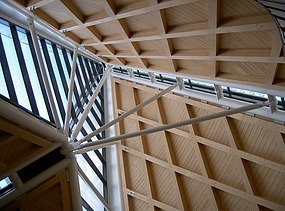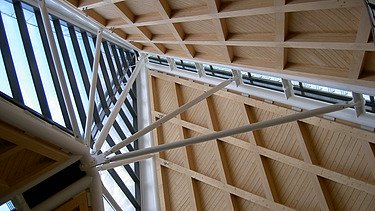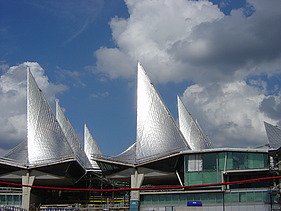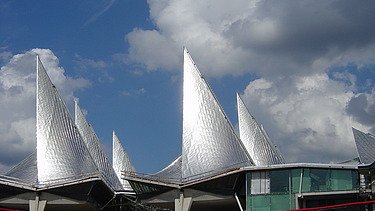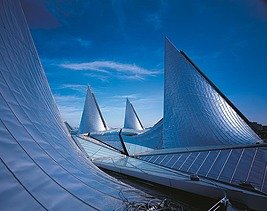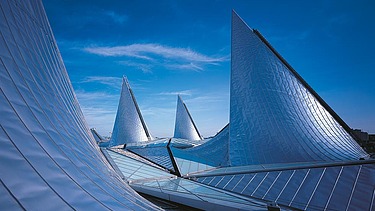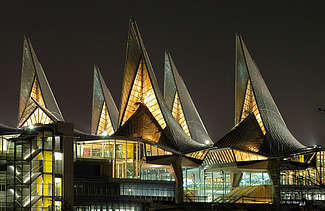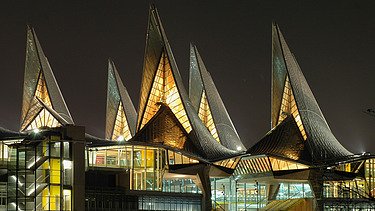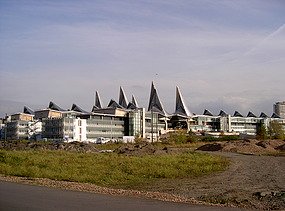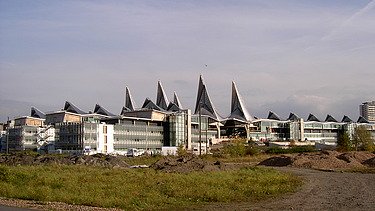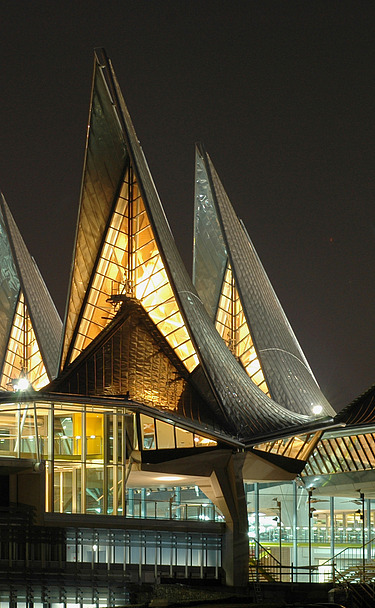
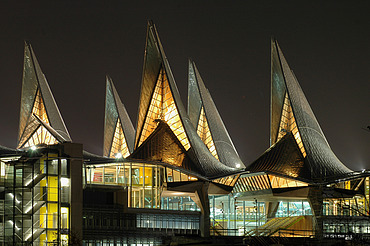
Client:
Justinvest Antwerp, Interbuild - KBC - Artesia, B- 2610 Wilrijk
Year of construction:
2004
Location:
Antwerp, Belgium
Court of Justice, Antwerp/Belgium
The court in Antwerp consists of a prefabricated concrete frame construction, above which each courtroom is crowned by a roof of four geometric shapes. The 1,800 m² roof structure consists of lattice girders made of glued and screwed spruce slats. This arrangement was built up in stages by screwing long pieces of wood together and connecting them to the surrounding steel structure, so that the long strips of wood could follow the shapes precisely.
Impressions
-
Our services
- Statics, planning
- Production, delivery and assembly
-
Products used
Glulam, laminated veneer lumber
-
Engineering office
Ove Arup & Partners International Ltd, W1T 4BQ London
-
Architectural office
Richard Rogers Partnership, W6 9HA London
-
Client
Justinvest Antwerp, Interbuild - KBC - Artesia, B- 2610 Wilrijk
