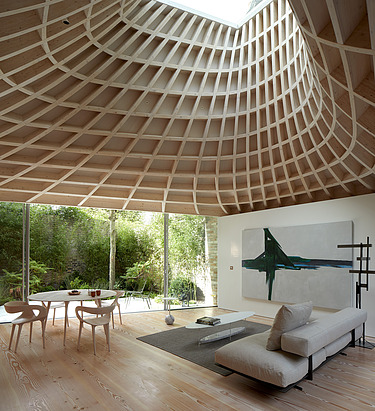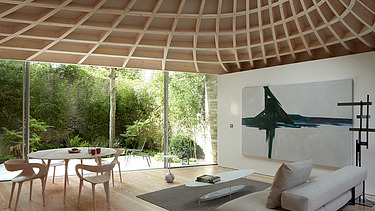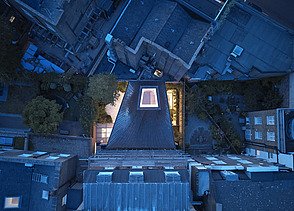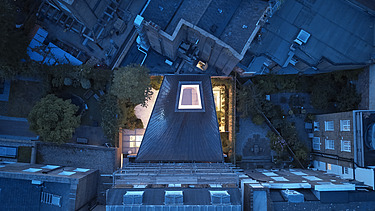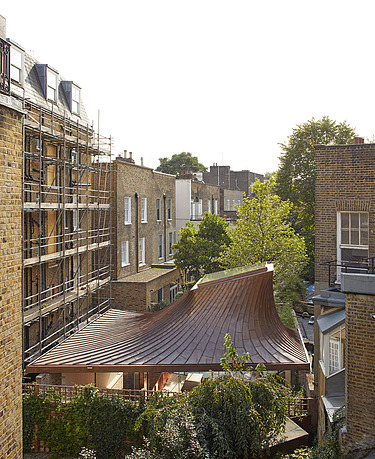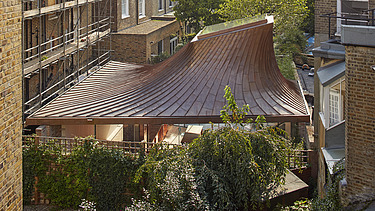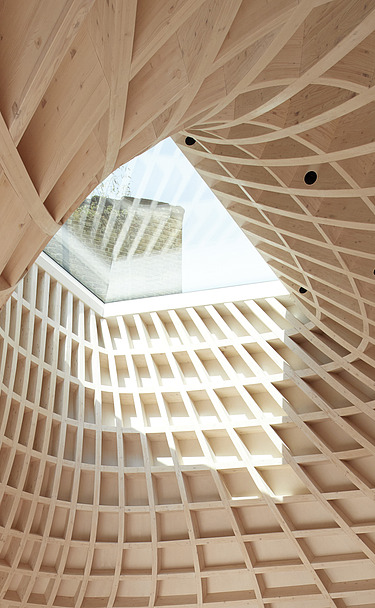
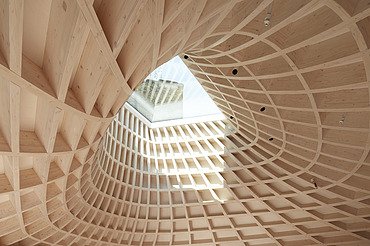
Client:
New Wave London Ltd. (UK)
Completion of timber construction:
2018
Location:
Notting Hill, London (UK)
Garden House, London
In place of a 1960s bungalow, a new pavilion and two underground storeys were built to create a new house on a hidden garden plot. Externally, the most visible feature of the house is its pavilion-like, copper-clad roof.
Inside, the roof consists of a complex glulam construction made of spruce wood, the double curvature of which ends in a glazed oculus. The roof floats above a glass living room, which gives a feeling of lightness and connects the interior of the house with the surrounding garden and urban environment.
The scope of work covered by ZÜBLIN Timber included the design, manufacture and installation of the timber roof structure, including the complex and double-curved glulam beams.
Impressions
-
Our services
- Detail Design
- Manufacture, delivery and assembly of the (Feiform) timber construction
-
Products used
Glulam, laminated veneer lumber, steel construction
-
Architectural office
Gianni Botsford Architects Ltd.
-
Engineering office
Built Engineers Ltd (UK)
-
Awards
- Winner RIBA Award 2019
- Winner ArchDaily Building of the year award 2019
- Winner AZ Award Best Single Family House 2019
