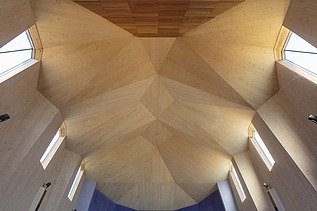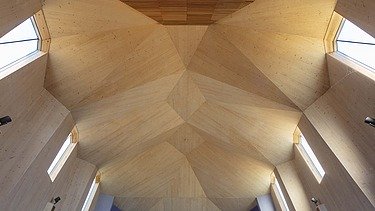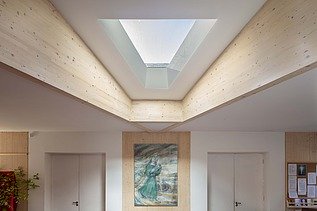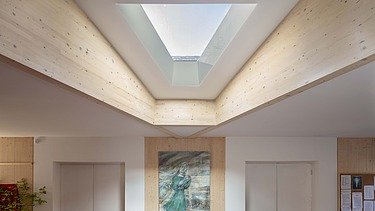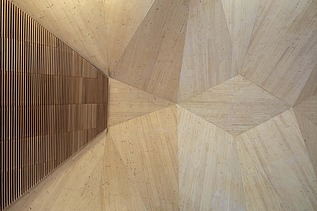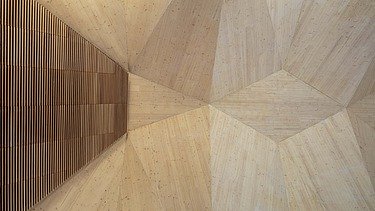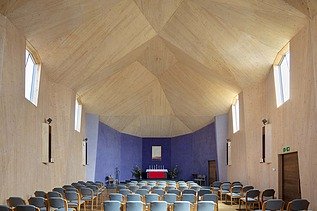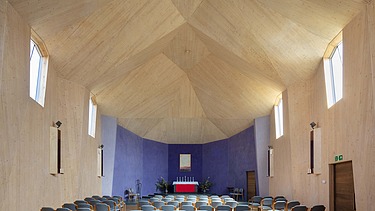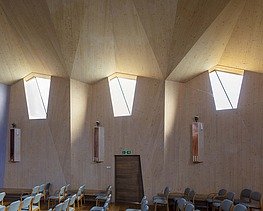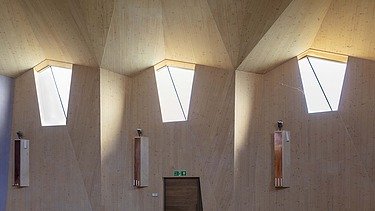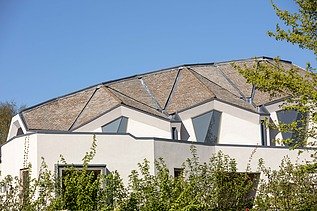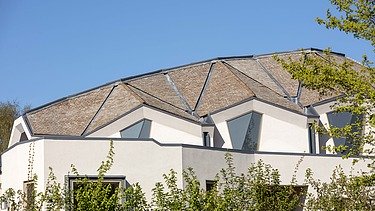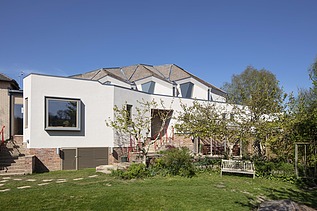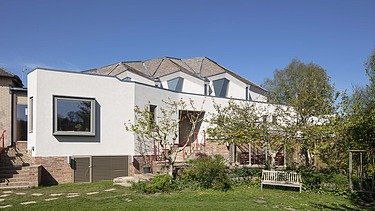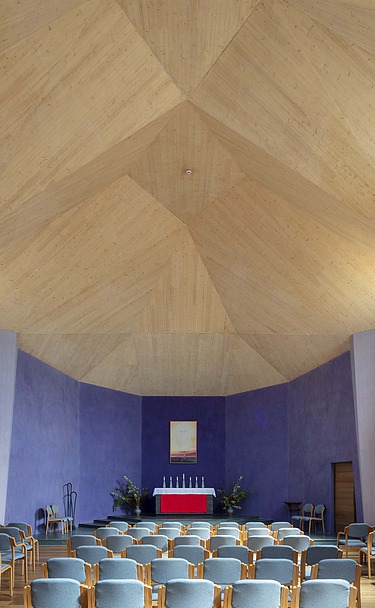
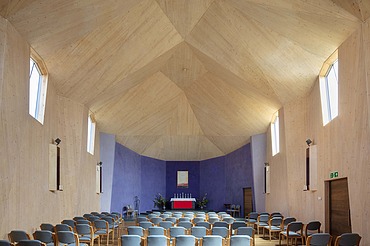
Client:
Beard Construction, Swindon
Completion:
2020
Location:
Stroud, UK
Stroud Chapel, Stroud UK
The "Stroud Chapel" is a new building in Stroud, UK, which was constructed using LENO® cross laminated timber (CLT) and glulam on a reinforced concrete pile substructure.
The timber structure is exposed inside as a feature of the chapel space and takes the form of an innovative "folding slab" construction, reminiscent of the stone vaulting in historic cathedrals. The idea was to create architecture that had no historical references to previous religious buildings, meaning it had to be accessible to all regardless of faith. Initially, the plan was to completely demolish the existing 1960s building.
Due to budget cuts, the new chapel was instead built on top of 2/3 of the existing building. As the design was larger than the previous churches, with over 100 seats, the challenge was both structural and installation. At Stroud, there are no hidden steel parts and no scaffolding. LENO® cross laminated timber opened up completely new possibilities for the architecture and planning.
ZÜBLIN Timber was responsible for the workshop planning, manufacture, delivery and assembly of the cross laminated timber and glulam elements as well as the complex steel components for this project.
Impressions
-
Our services
- Production and delivery of ready-to-install LENO® construction elements and glulam elements
-
Products used
LENO® cross laminated timber, glulam
-
Architectural office
Nicolas Pople Architect, Forest Row
-
Engineering office
Corbett&Tasker Ltd, London
-
Awards
Nominated: Wood Awards 2020;
Nominated: Structural Timber Awards 2020
