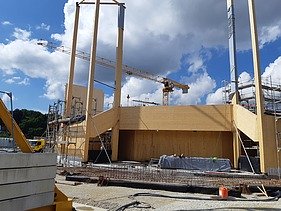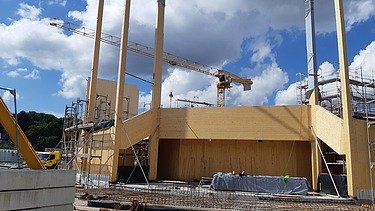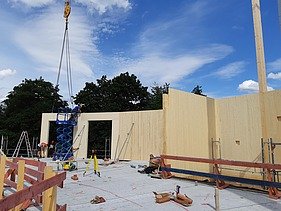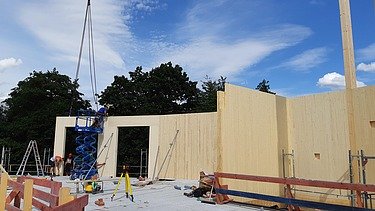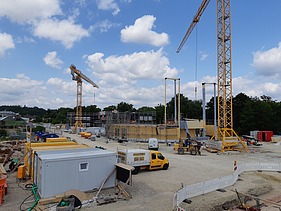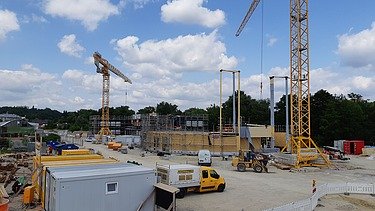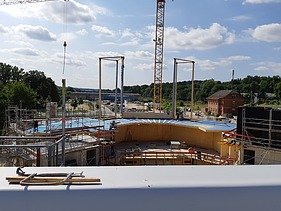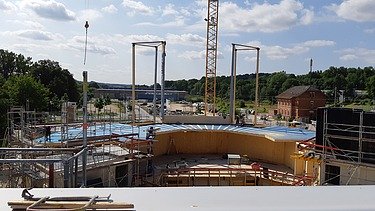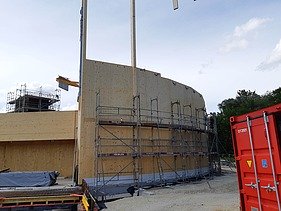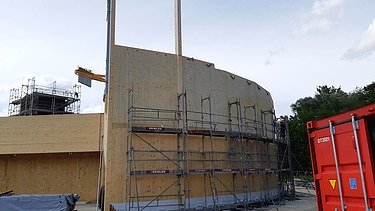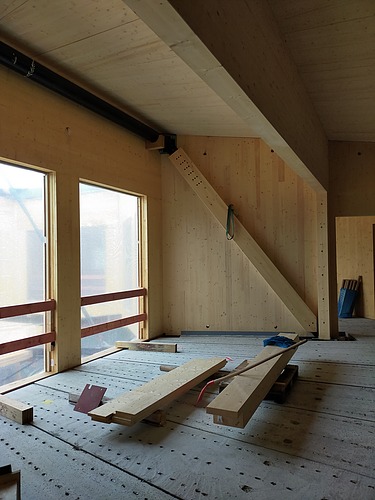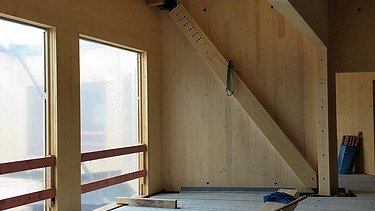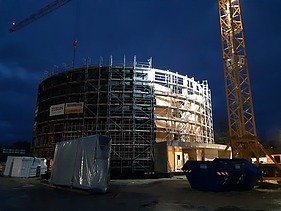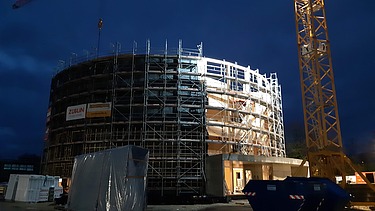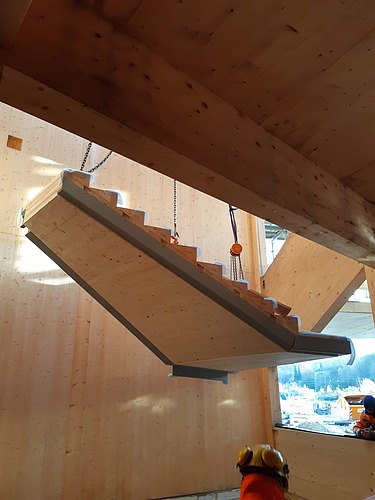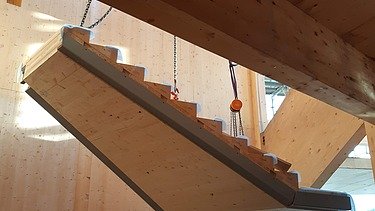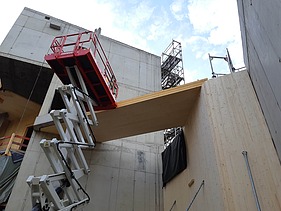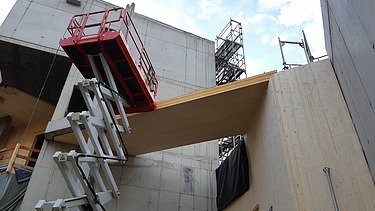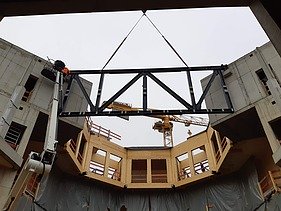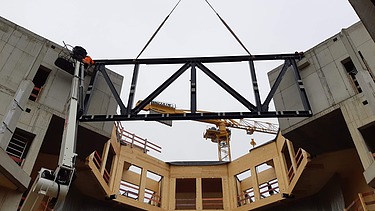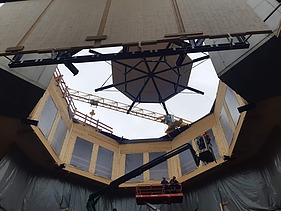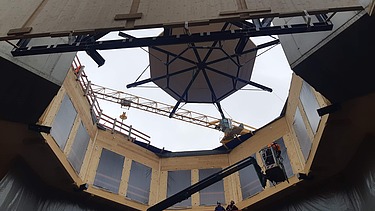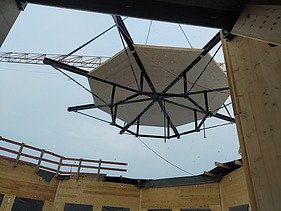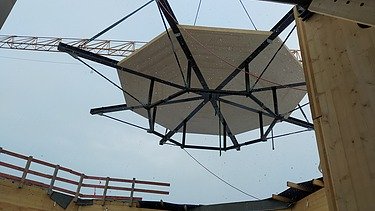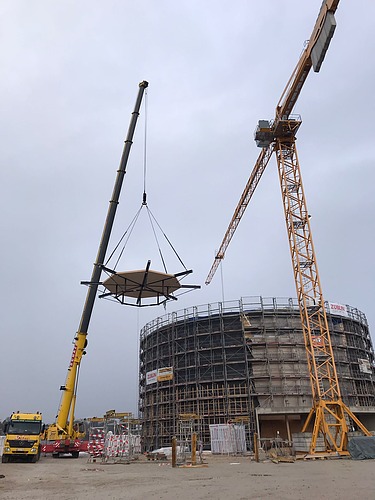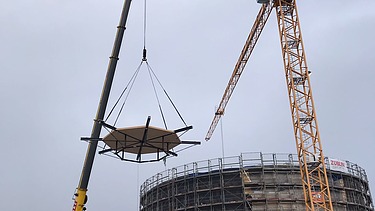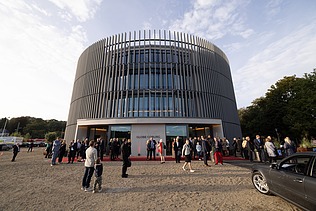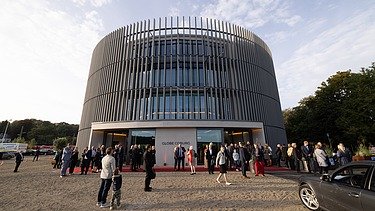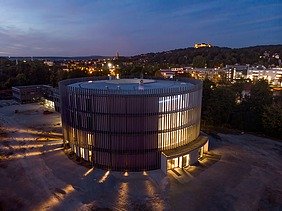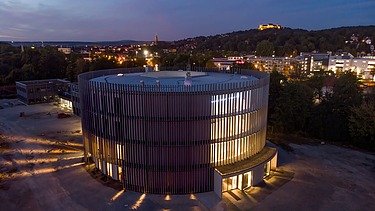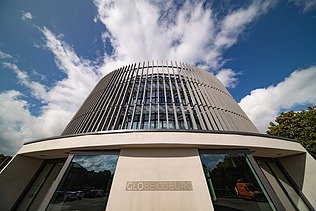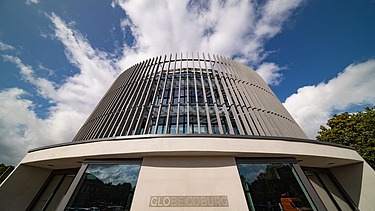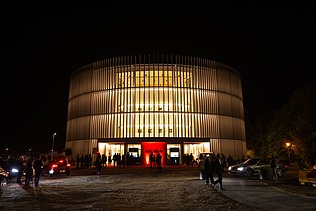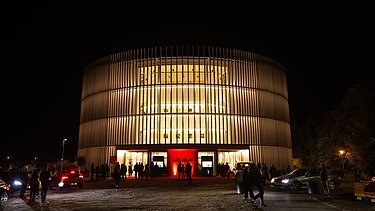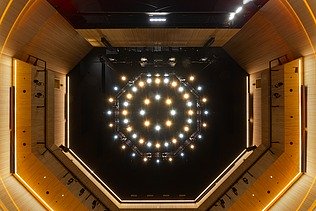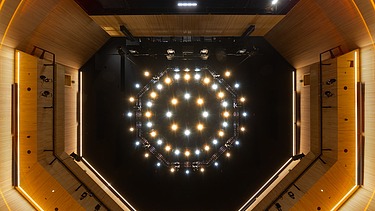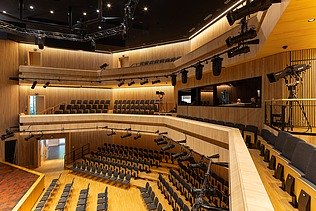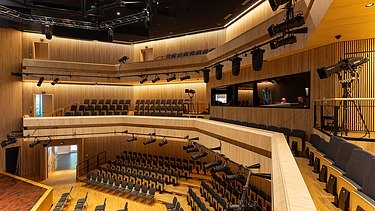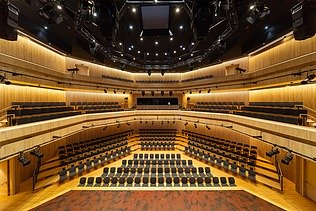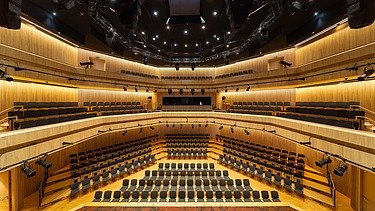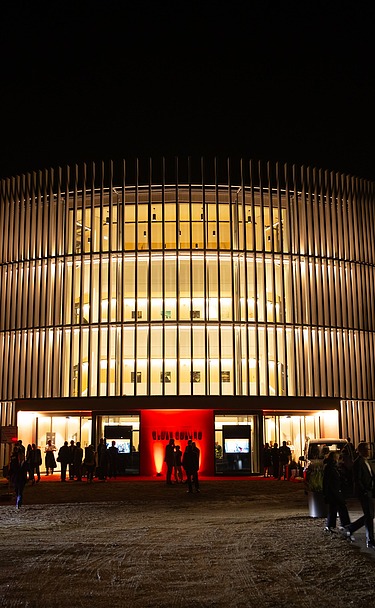
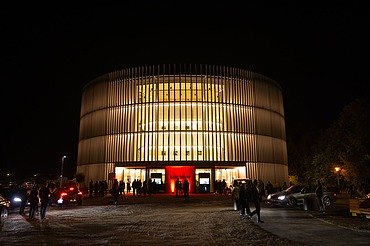
Client:
City of Coburg
Construction time timber construction:
4/2021 - 02/2022
Location:
Coburg
Globe Theater, Coburg
The building ensemble of the Globe Theater consists of a total of four structures that are connected via intermediate buildings.
Initially, the Globe Theater will serve as an interim venue for the Landestheater, which is being completely renovated. In the long term, the new building will be used for various purposes. The centerpiece of the building complex is a striking circular building in timber hybrid construction. The three adjoining buildings are designed as two-storey timber structures in skeleton construction. The ZÜBLIN Timber team is responsible for all timber construction work at the Globe Theater, from workshop planning to production and assembly of the timber elements to accompanying measures such as roof waterproofing. Around 3,400m3 of LENO® cross laminated timber, 400m3 of glulam and 80 tons of steel are being used. A striking wooden slatted façade with cross laminated timber pilaster strips runs the entire height of the building. The outbuildings are clad in wood. We produced a total of 2,000m2 of timber façade. The interior walls are also equipped with this renewable raw material and the approx. 1,450m2 of floor slabs are designed as wood-concrete composite slabs.
View of the construction site
Impressions
-
Our services
- Workshop planning
- Manufacture, delivery and assembly of the timber construction
- Roof waterproofing, steel construction, painting work, all wooden surfaces on the inside in visible quality, coated, HBV ceilings with prefabricated concrete parts, wooden façade with lamella structure
-
Products used
LENO® cross laminated timber, glulam, wood-concrete composite ceilings, steel
-
Architectural office - LPH 1-4
GLODSCHEI architects and urban planners, Weitramsdorf/Coburg
-
Architectural office - LPH 5-9
EICHHORN + PARTNER ARCHITEKTEN mbH, Coburg in cooperation with Kaden+Lager GmbH, Berlin
-
Client
City of Coburg
