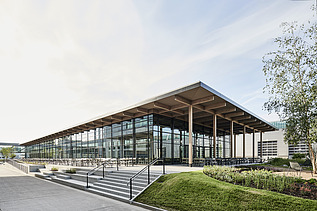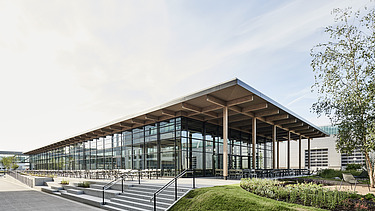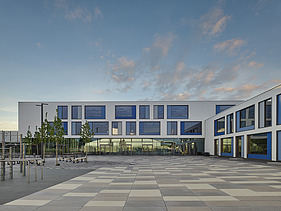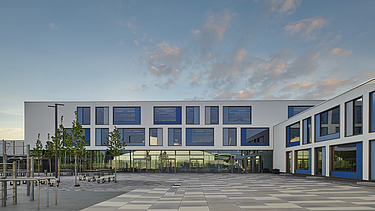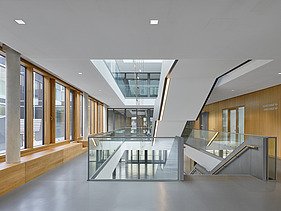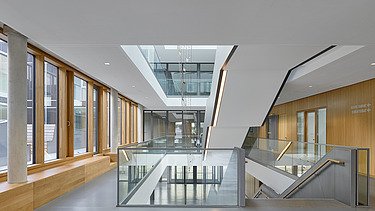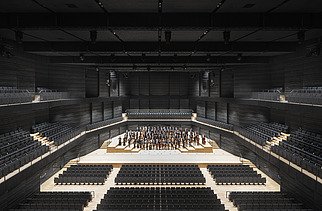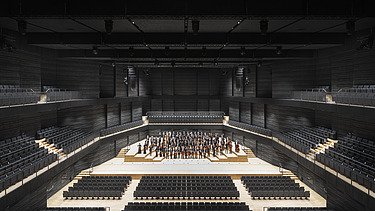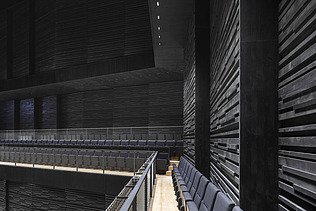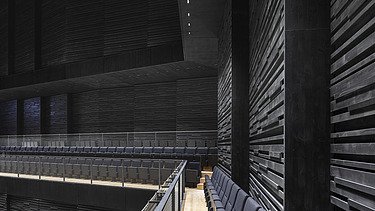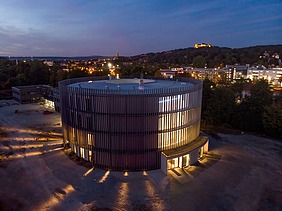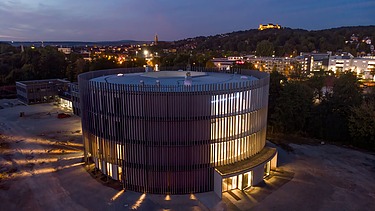Façade construction
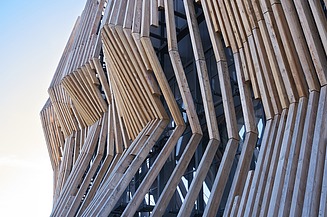
The timber façade is equally suitable for interior and exterior use. It shapes the visual appearance of a building.
A timber façade gives every building a unique and extraordinary effect.
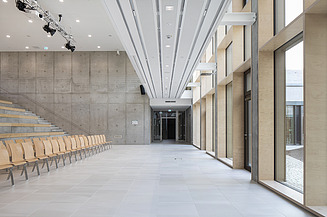
Our services:
- Timber mullion and transom façades
- Curtain wall façades / timber frame construction
- Design elements
- Interior façades
-
Timber mullion and transom façade
Our mullion and transom façade is a façade system based on a construction of load-bearing profiles. This system can be used to design large openings as well as complete façade and roof surfaces. In addition, it enables the realization of filigree glass façades with narrow face widths and seamless all-glass corners.
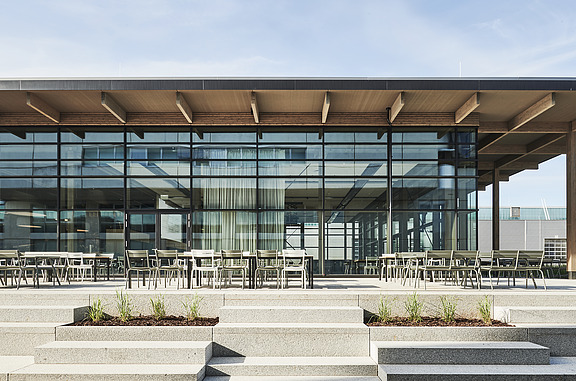
-
Curtain wall façades / timber frame construction
In modern timber frame construction, rear-ventilated cold facades are often used as external cladding. We implement these professionally in the complete range from profiled boards to wood-based panels and toughened safety glass panes. Thanks to the high degree of prefabrication on ZÜBLIN Timber timber frame construction elements, we can develop both visually appealing and very economical solutions. We bring a great deal of expertise to the table in order to implement your design specifications in a construction. It goes without saying that the latest fire protection findings are also incorporated into the planning. This enables us to realize a façade with wood or wood-based materials even for multi-storey buildings.
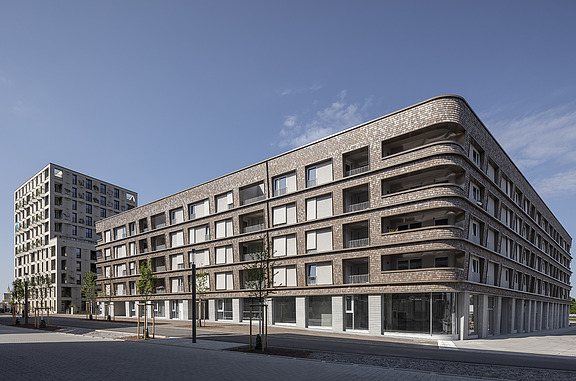
-
Combination of timber frame construction and mullion-transom façade
Our high degree of prefabrication in the factory offers advantages such as very high quality, weather-independent execution and fast assembly on site.
This leads to shorter construction times and is particularly advantageous for the energy-efficient refurbishment of offices and schools, as time and costs are saved and sustainable solutions can be realized.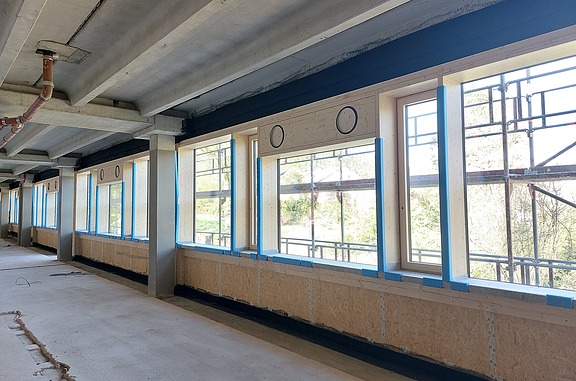
-
Design elements
A special effect can be achieved with ZÜBLIN Timber wood profiles in exterior areas. Pressure impregnated or high-solid coated timber materials can be used for this purpose. In this way, even simple building structures can be visually enhanced in an uncomplicated way.
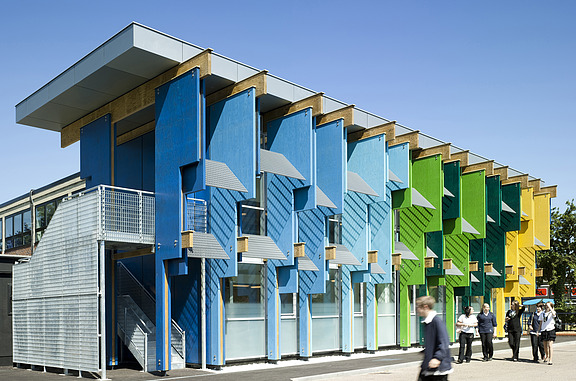
-
Interior façades
ZÜBLIN Timber's typical combination of carpentry quality and industrial production is particularly effective for large-scale interior applications of wood or wood-based materials. Interior facades usually have to meet high requirements in terms of fire protection, acoustics or chemical resistance. We can implement your desired solution and realize even the largest areas with the appropriate logistics and production capacity in a short execution time.
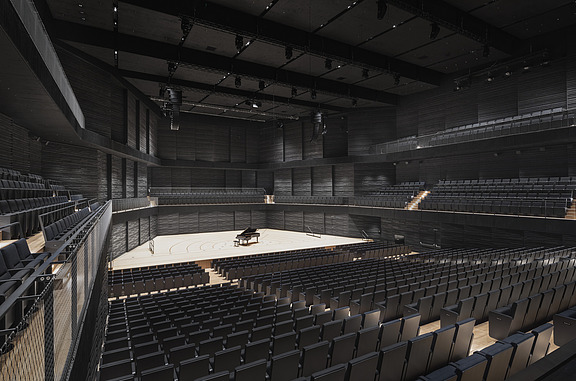
Questions about façade construction?

