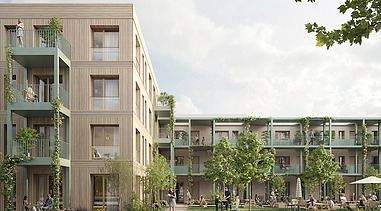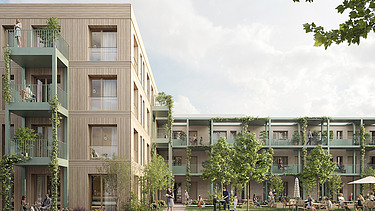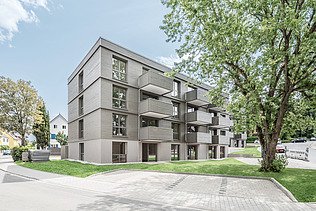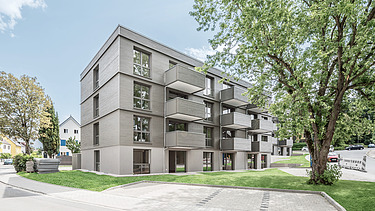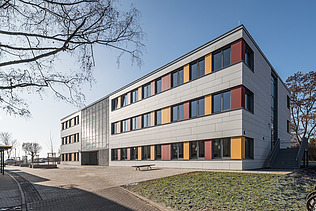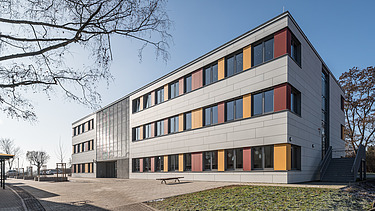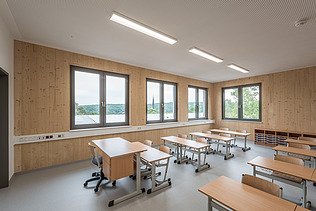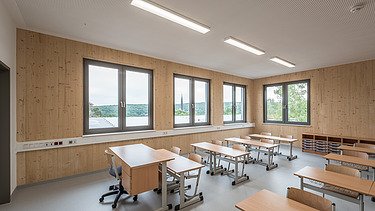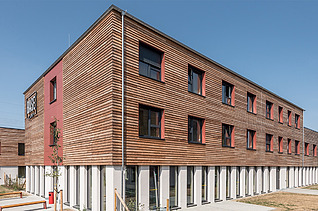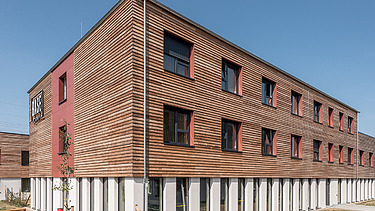Serial construction: MOLENO
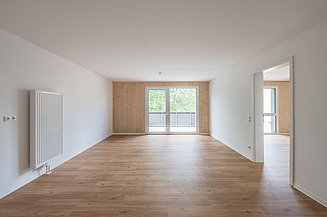
With a serial construction system that combines timber and concrete as a load-bearing structure, we offer you the opportunity to erect buildings with maximum flexibility in a very short construction time.
The core system
The main components of the MOLENO® concept are the exterior wall elements made of LENO® cross-laminated timber. The storey-high, large-format LENO® elements made of cross-laminated spruce boards are dimensionally stable due to their structure and can absorb high loads. The construction in combination with concrete ceilings was already implemented in the mid-1990s in the first projects and has been continuously optimized in recent years. Non-load-bearing interior walls can be positioned flexibly, which allows a high degree of freedom for a use-specific arrangement.
LENO®-ADD external wall elements
We bring more performance to the element:
Insulation, façade and appearance are installed at the factory, which enables fast installation and offers a high quality finish. More about LENO®-ADD.
MOLENO® complete package
You benefit from a single point of contact, simple processing and the full potential of the timber-hybrid construction system.
From the very beginning, we have been developing and optimizing the serial, turnkey construction concept, because progress never stands still!
We provide consulting, planning, production and execution as a complete service. In addition to the components for the LENO®-ADD exterior walls, we also carry out the other trades directly from our headquarters in Aichach.
More about the MOLENEO® construction system.
Your planning takes shape
MOLENO® combines the positive properties of wood and concrete. Our flexible building system without a fixed grid structure offers great creative possibilities for modern residential projects and also leads to considerable increases in efficiency.
Efficient use of space offers advantages
The slim LENO®-ADD exterior walls increase the living space by up to 5% and, thanks to serial prefabrication, even smaller projects benefit from cost advantages. With MOLENO® we reduce CO2 emissions in shell construction. In addition, our elements can be dismantled and are suitable for third-party use or conversion.
Your contact for an exchange

MOLENO® BUILDING SYSTEM
The MOLENO® building system combines the best of both worlds
- wood and concrete optimally combined.
