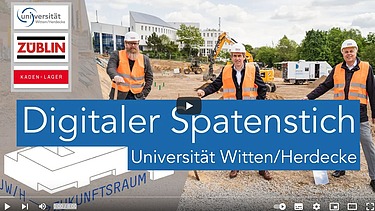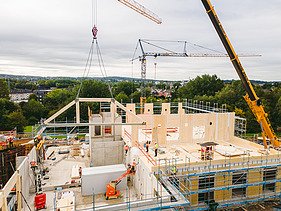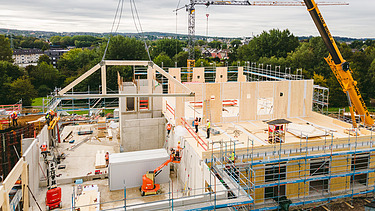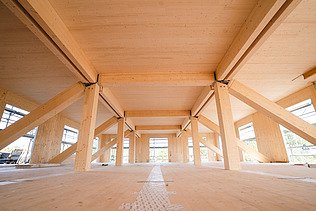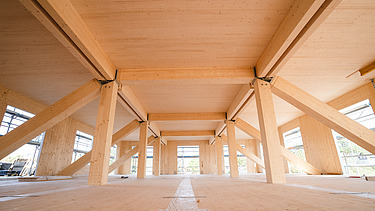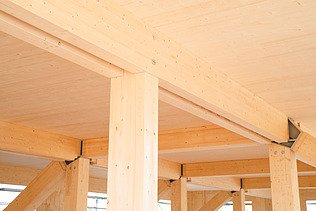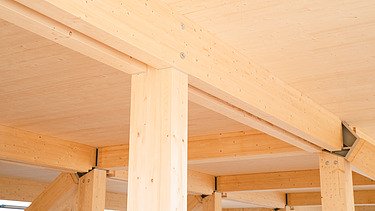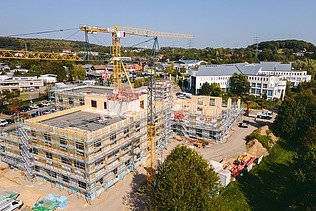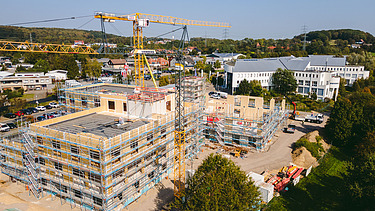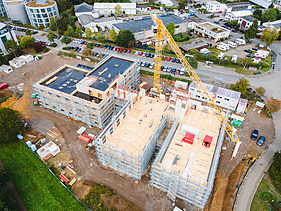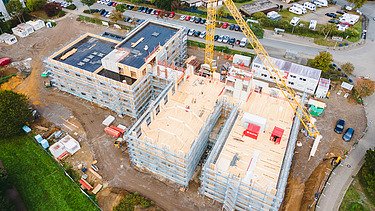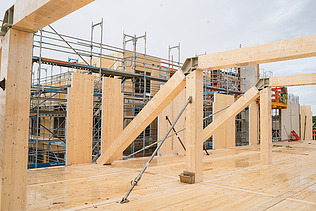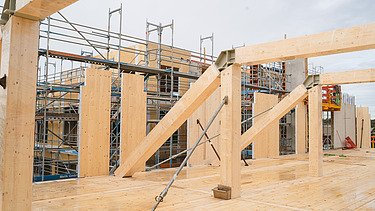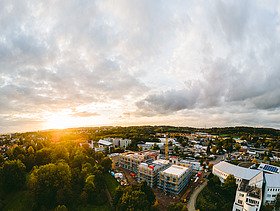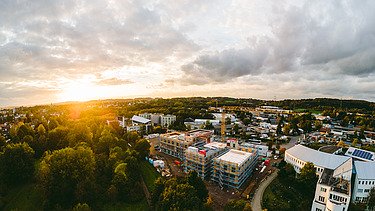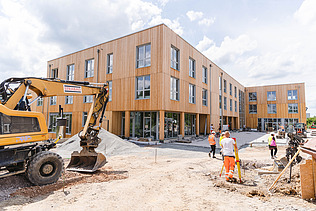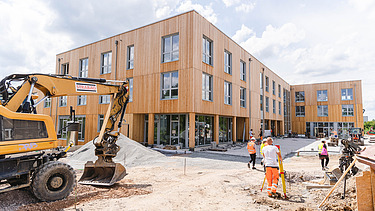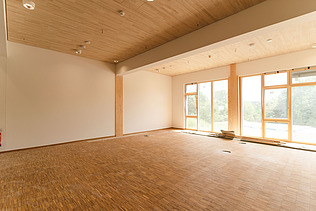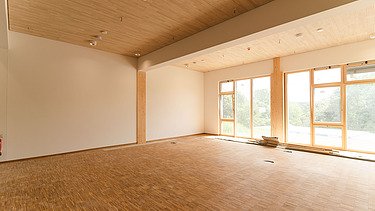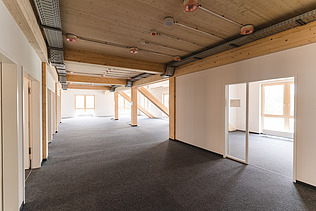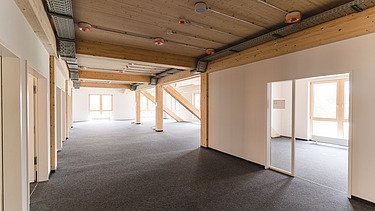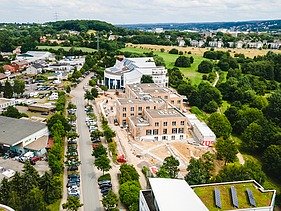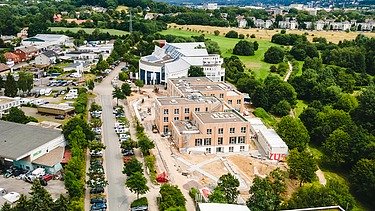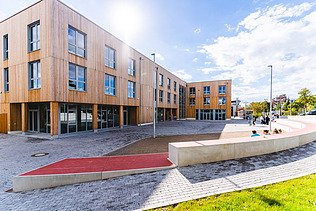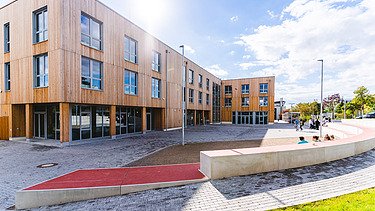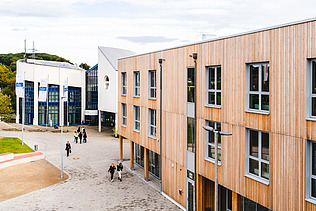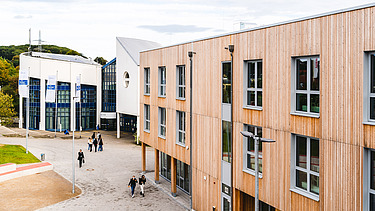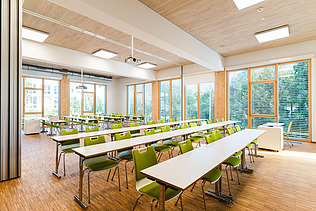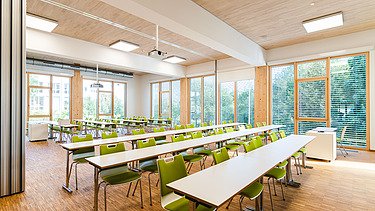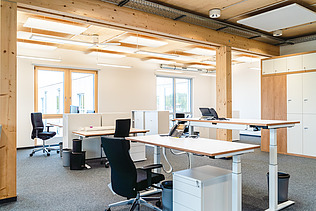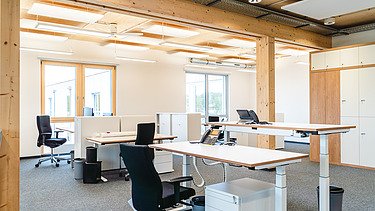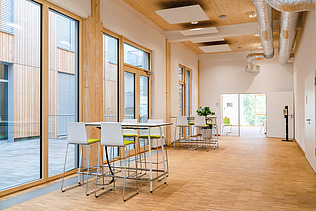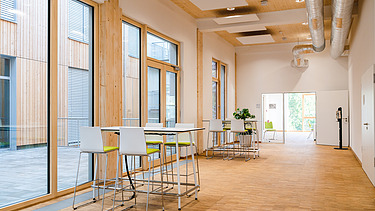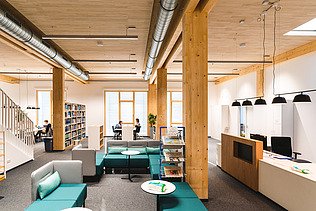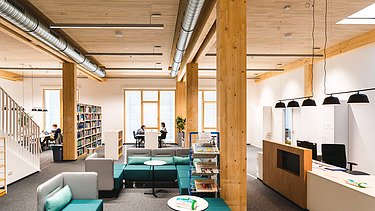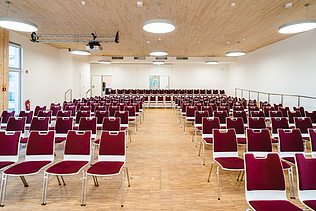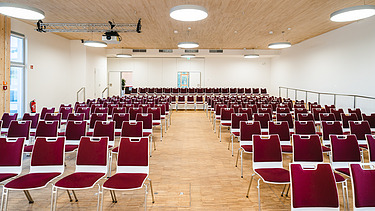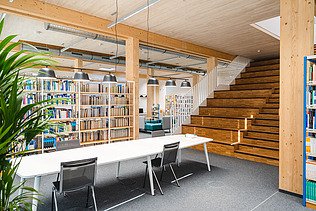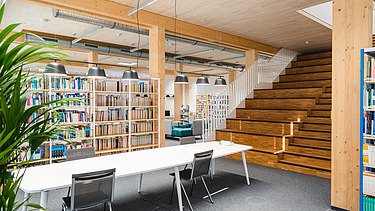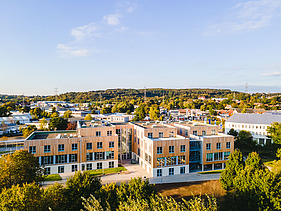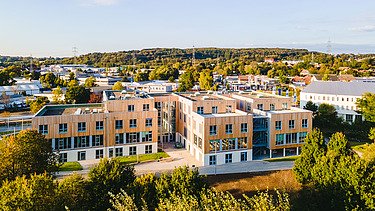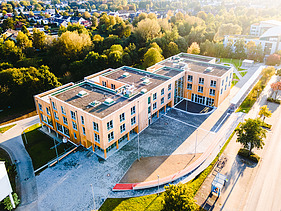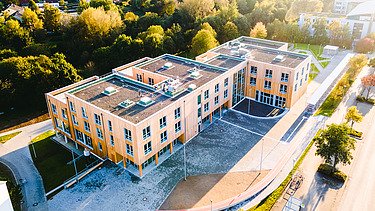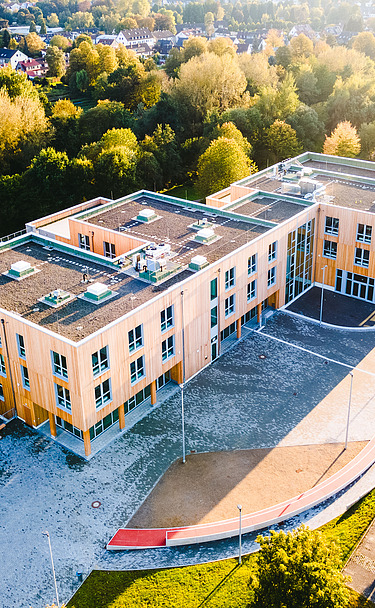
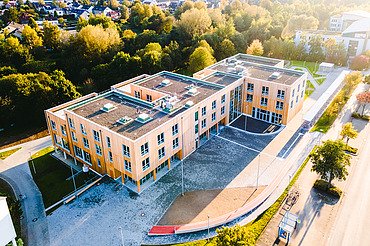
Client:
Private Universität Witten/Herdecke GmbH, Witten
Total construction time:
5/2020 - 9/2021
Location:
58455 Witten/Herdecke
University, Witten-Herdecke
The three-storey building was designed by Berlin architects Kaden+Lager as a timber hybrid construction. In addition to office, administration and seminar rooms, this extension also includes the library, event rooms and a café-bar and offers its current 2,600 students and over 900 employees a space for the future.
The building is not only intended to be one of the most sustainable university buildings in Germany, but also to offer a thoroughly modern, dialog-oriented working and learning environment. ZÜBLIN Timber is constructing the skeleton structure from glulam with LENO® cross laminated timber ceilings, while the basement is designed as a sloping concrete floor. The post-and-beam and exterior façades made of untreated local softwood appear dynamic and light, adapting to the conditions of the surroundings. Floor-to-ceiling wood-aluminum windows, which can be opened from the inside, contribute to the optimal incidence of light and indoor climate. The focus in the interior spaces is on openness and communication, but there are also places of retreat for concentrated work. In addition, all rooms can be flexibly and quickly adapted to different usage requirements; the possibility of connecting the new building to the existing buildings has also already been taken into account.
The low-tech energy concept, which impresses with its simple handling and innovative building technology with a combined heat and power plant, is all about sustainability. Roof terraces and a newly designed outdoor area with a campus square and campus park provide communication and recreation zones to increase the quality of stay.
More information on the project and sustainability can be found here: UWH project
German press
Witten/Herdecke University opts for wood
Ground-breaking ceremony
Start of timber construction
Topping-out ceremony
Opening
Sustainable building certification
Production and assembly
Impressions
-
Our services
- Turnkey service as general contractor
-
Products used
LENO® cross laminated timber ceilings and walls, glulam columns and clamps
-
Architectural office
Kaden+Lager GmbH, Berlin - successor to Lager Schwertfeger, Berlin
-
Engineering office/structural planning
Structural design ifb Berlin
-
Engineering office for building technology / building physics
Transplan Stuttgart
-
Building owner
Private University Witten/Herdecke GmbH, Witten
Factsheet
With the project for the University of Witten/Herdecke, we - together with the Berlin architects Kaden + Lager - fully exploited the potential of timber hybrid construction: The result is one of the most sustainable university buildings in Germany. (2021)
Sustainable new build made of wood (PDF)