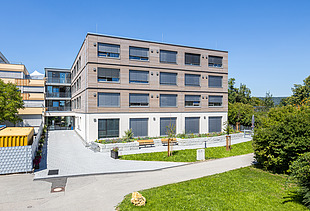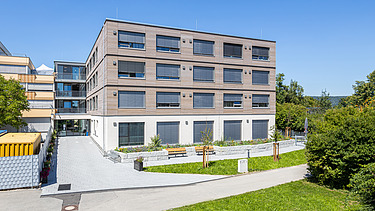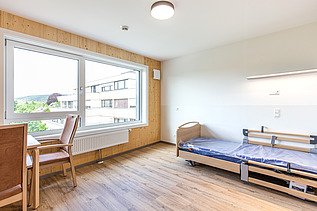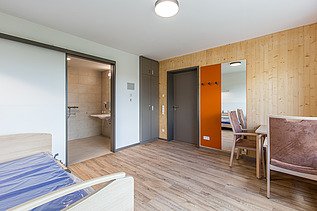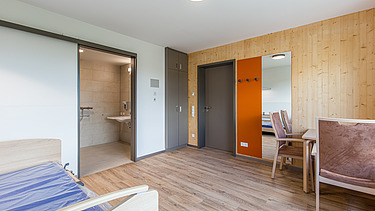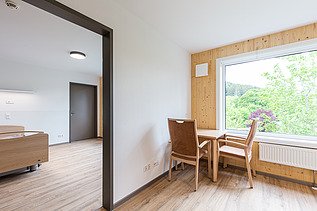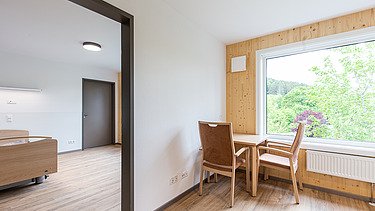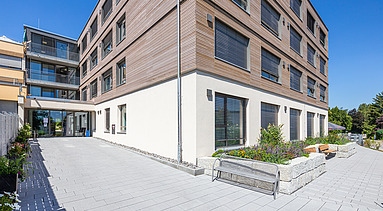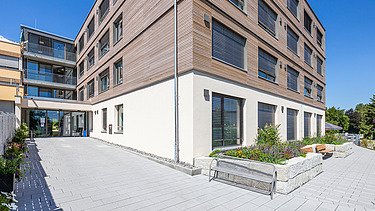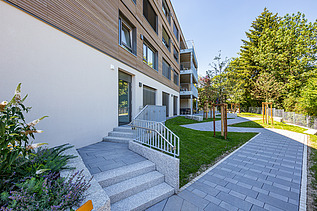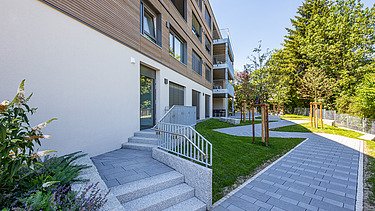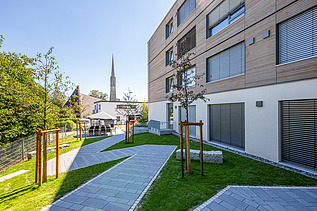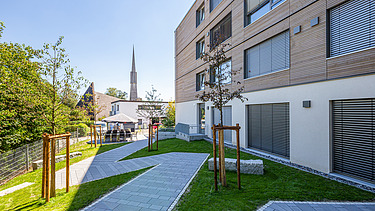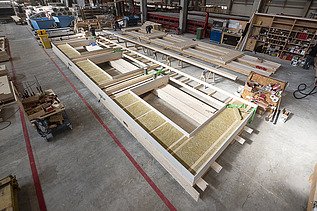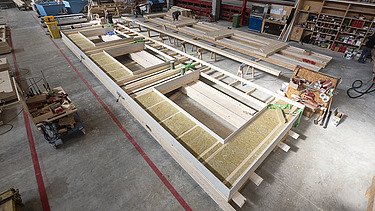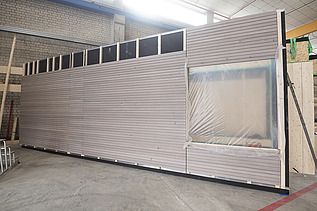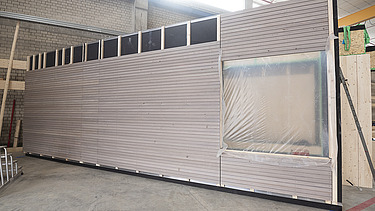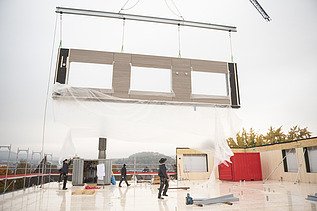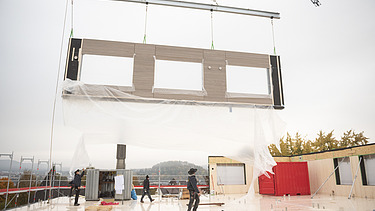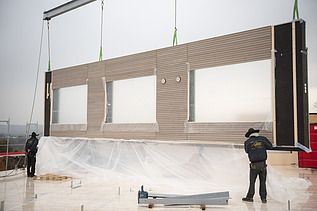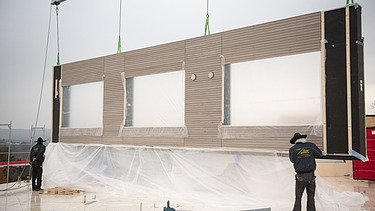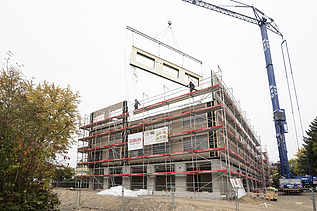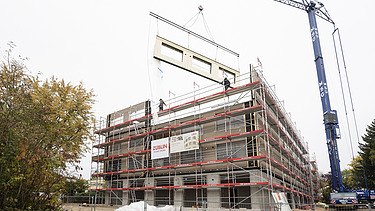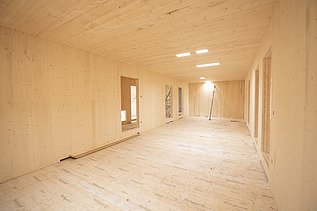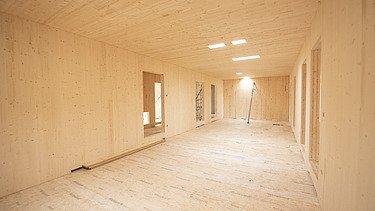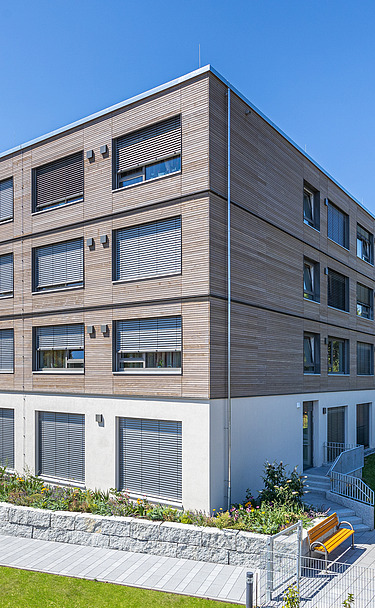
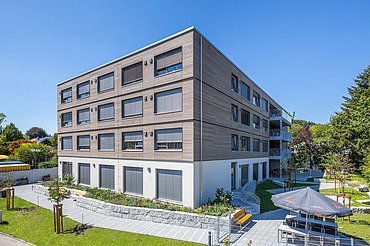
Client:
Elias-Schrenk-Haus Tuttlingen
Completion of timber construction:
2022
Location:
78532 Tuttlingen
Elias Schrenk House, Tuttlingen
In the extension building of the new 4-storey timber hybrid retirement home in Tuttlingen, residents not only benefit from good care services, but also enjoy a beautiful, comfortable living environment! Bright rooms, natural materials and a pleasant indoor climate are included.
ZÜBLIN, Lake Constance division, realized the extension of the nursing home and we contributed the production and assembly of the timber construction and façade.
High-quality, serially prefabricated LENO® ADD exterior wall elements ensured fast and smooth assembly on site. Interior walls made of LENO® cross-laminated timber with plasterboard cladding and visible wooden surfaces, as well as the LENO® exposed timber ceilings, also ensure a comfortable indoor climate and are beautiful to look at! The modern building has a façade with insulated frame cladding and silver fir cladding. The construction time from the foundation to the handover of the keys was just nine months!
German press
Impressions
-
Our services
- Statics timber construction
- Workshop planning
- Delivery and assembly
-
Products used
LENO® cross laminated timber, LENO® ADD exterior walls
-
Architectural office
Koczor Teuchert Lünz GbR, Rottweil
-
Engineering office
Breinlinger Ingenieure Hochbau GmbH, Tuttlingen
-
Client
Ed. Züblin AG, Lake Constance Division, Singen
