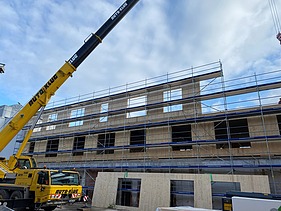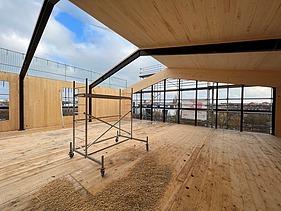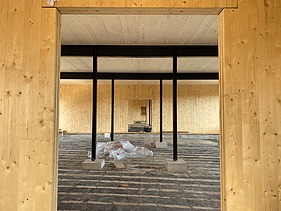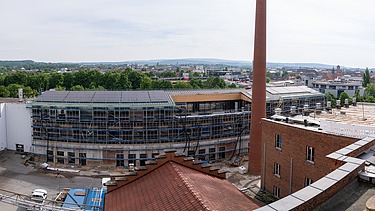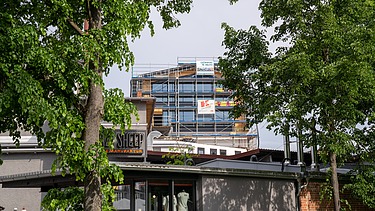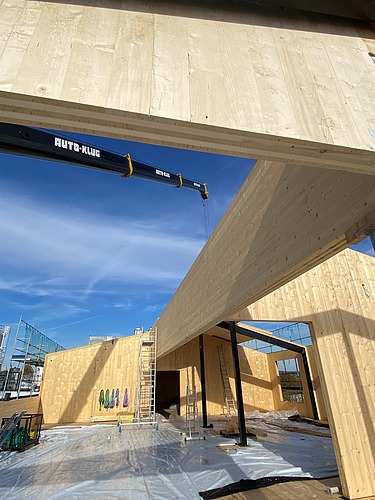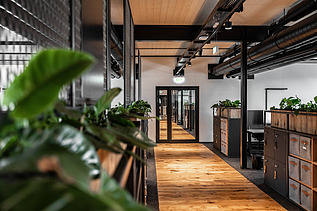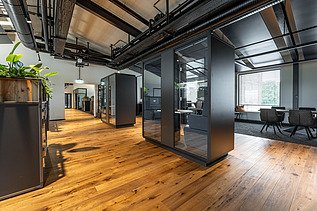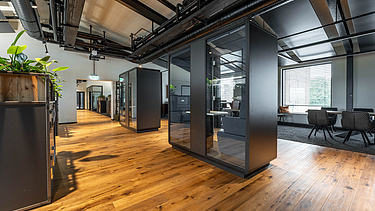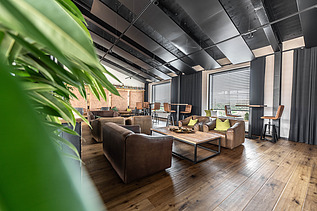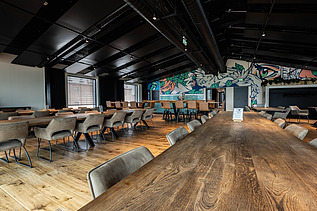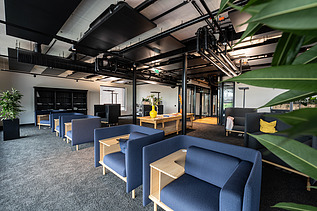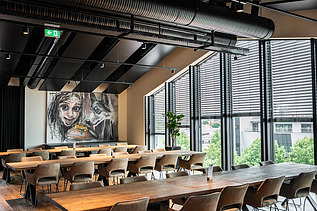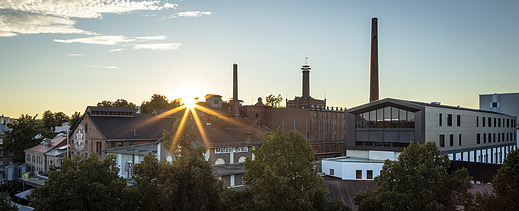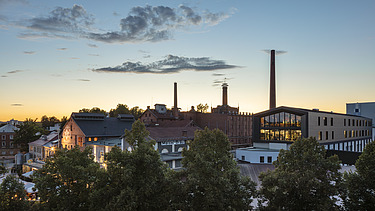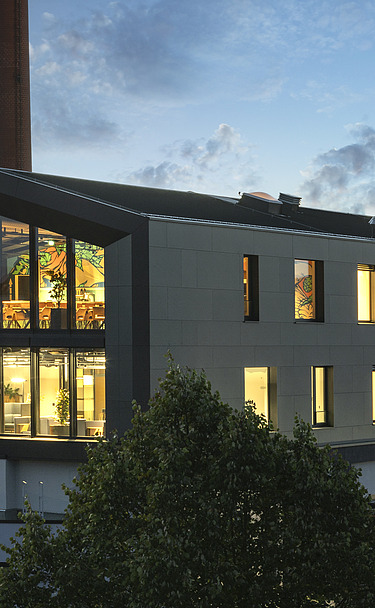

Client:
Brauerei Gebr. Maisel, Bayreuth
Completion of timber construction:
2021
Location:
Bayreuth
Extension to Maisel office building, Bayreuth
Fast, precise, extra wide! For the new construction of the two-storey office building on an existing building in Bayreuth, the steel and timber supporting structure was realized using LENO® cross laminated timber walls, ceilings and roof elements up to 3.65 m wide and 19.15 m long. Thanks to the excellent cooperation between the client, planners and ZÜBLIN Timber, an extremely short planning and construction time of 5 months was achieved.
This timber construction project has been awarded the Holz von Hier environmental certificate. (German certificate)
You can find more information about the eco-label here: Holz von Hier. (German site)
Assembly
Interiors
Impressions
-
Our services
- Planning
- Delivery and assembly of solid LENO® timber building elements, steel and timber supporting structure made of LENO® cross laminated timber wall, ceiling and roof elements. Overwidth and overlength of the elements.
-
Products used
LENO® cross laminated timber
-
Architectural office / design
REALACE GmbH, Berlin
-
Architectural office / Execution
Becher and Partner, Bayreuth
-
Project management
artus Ingenieure GmbH, Bayreuth
-
Client
Maisel Bros. brewery, Bayreuth
