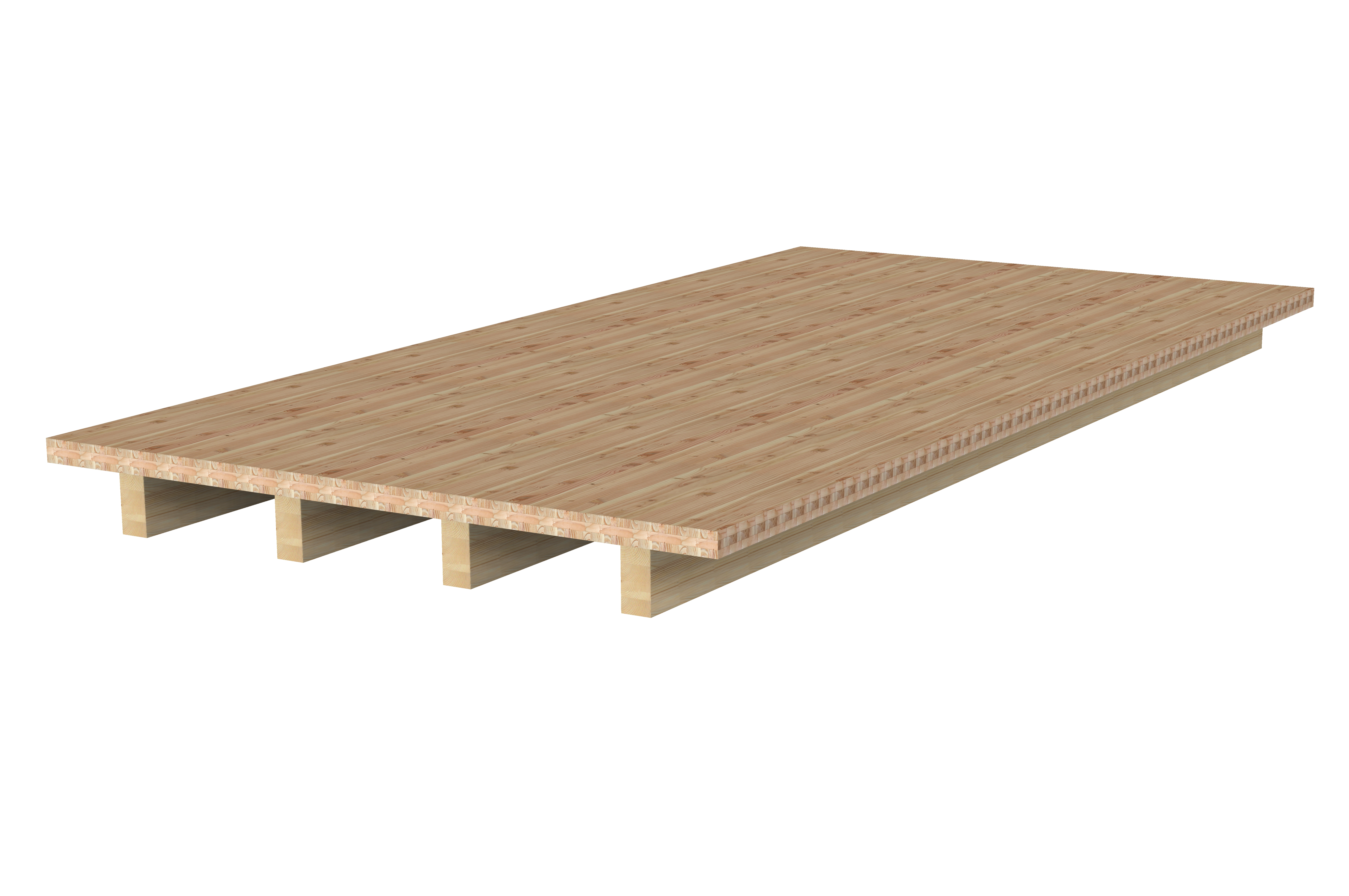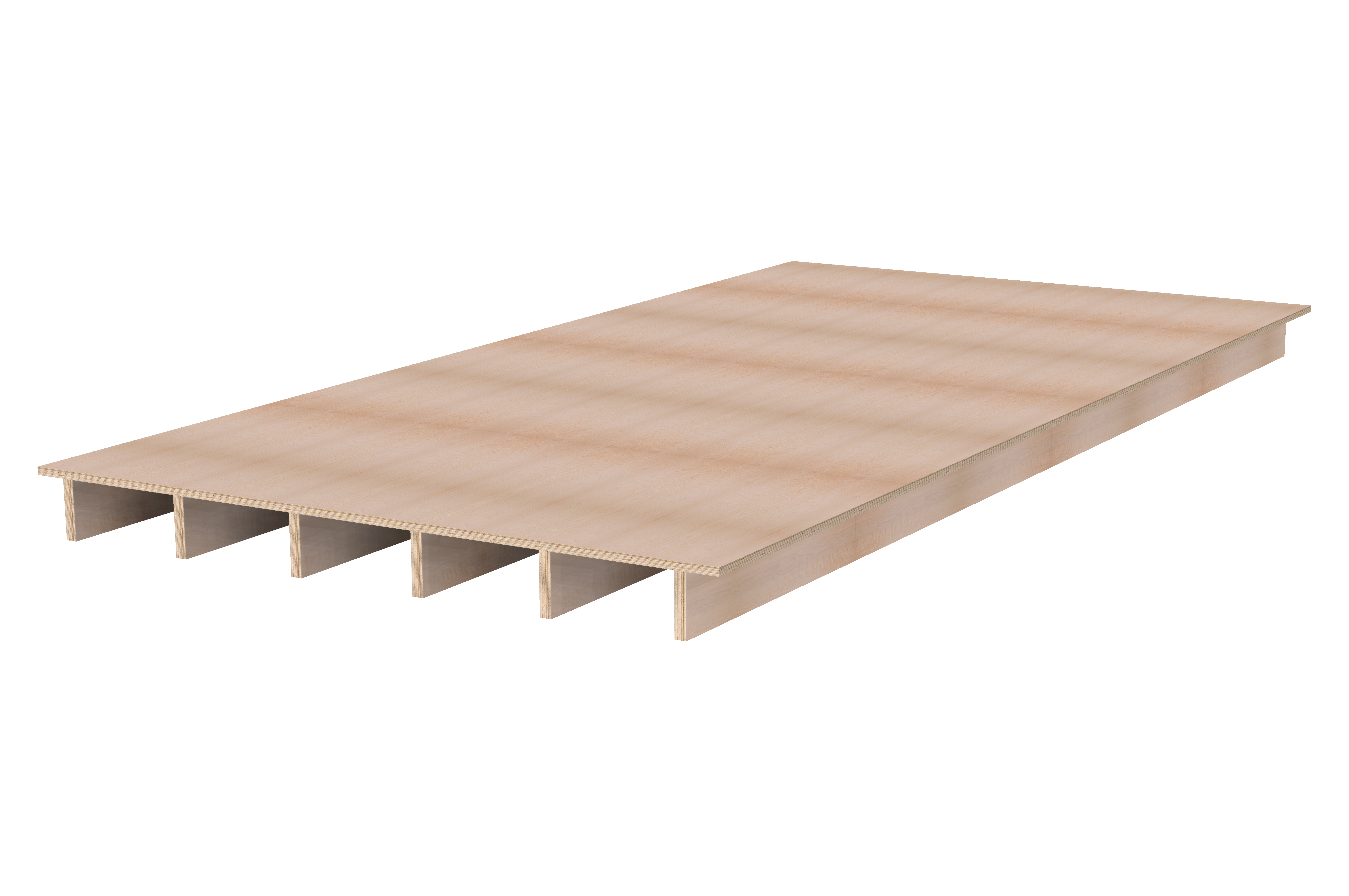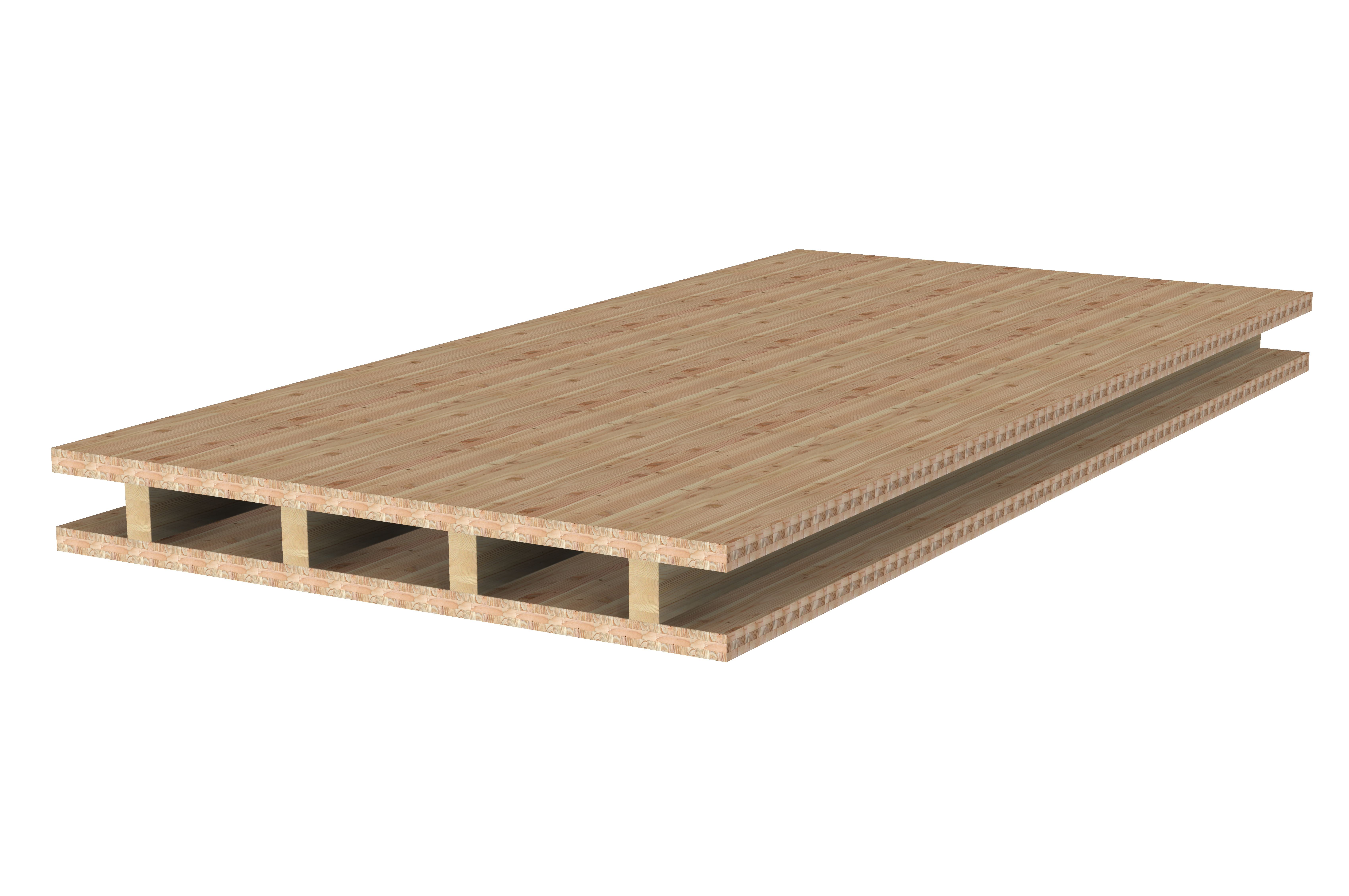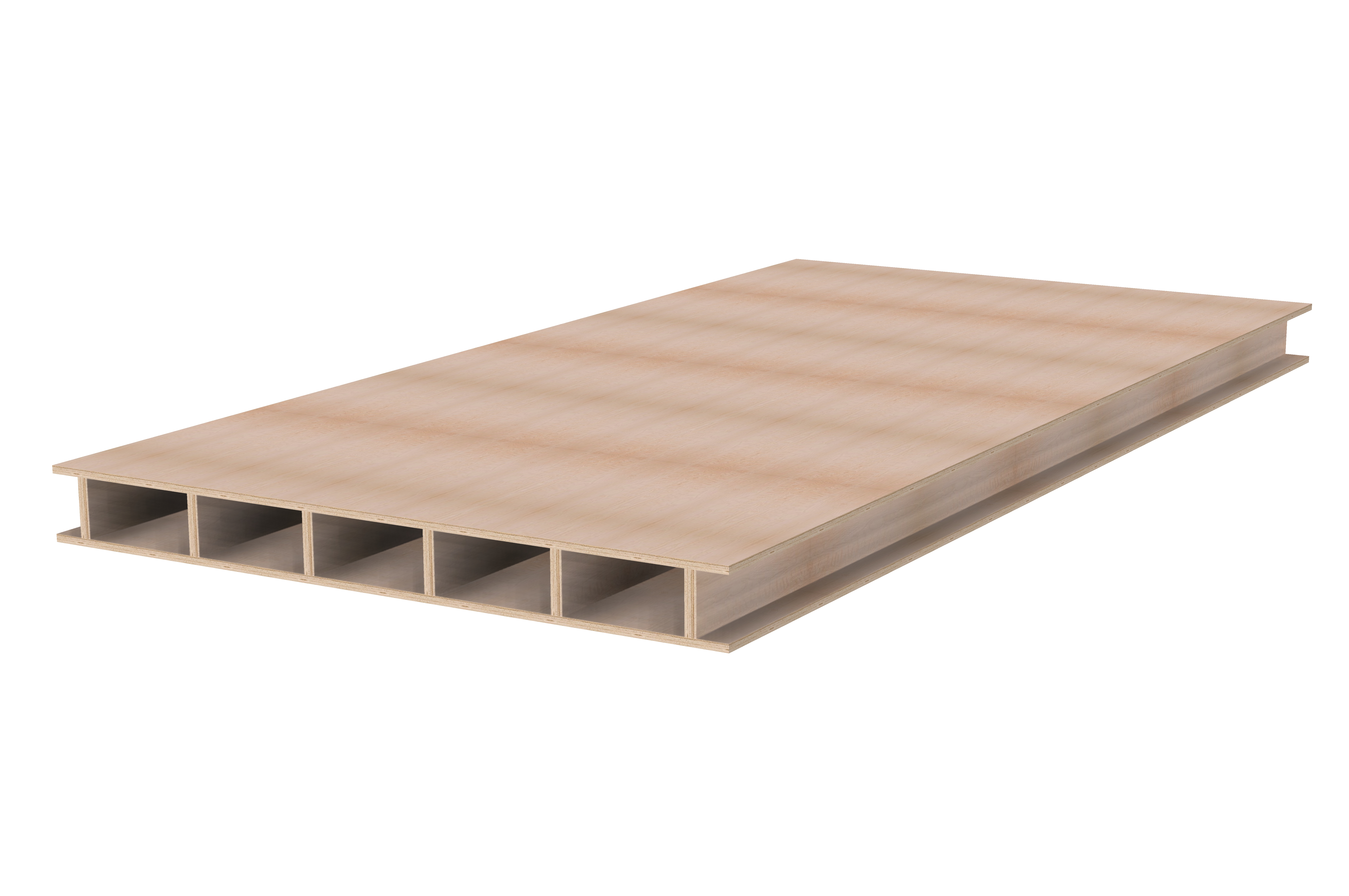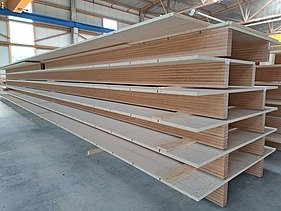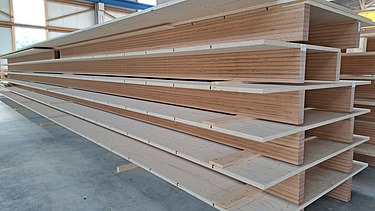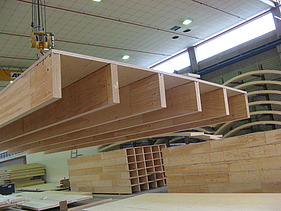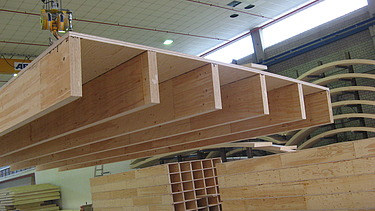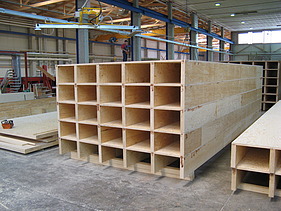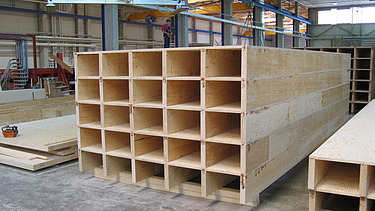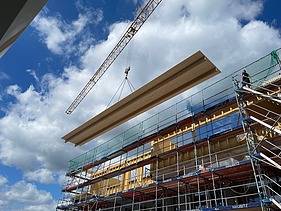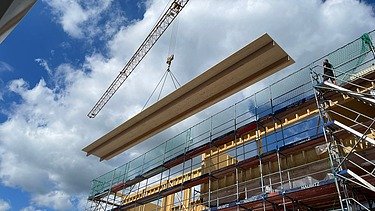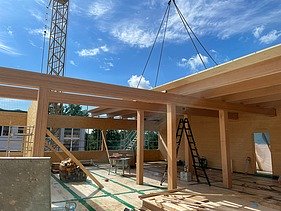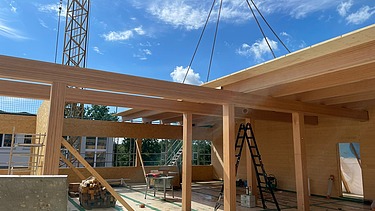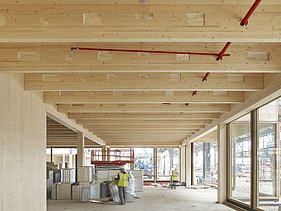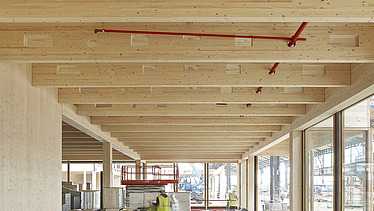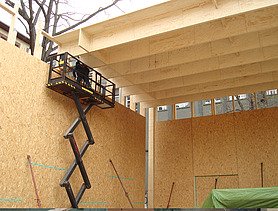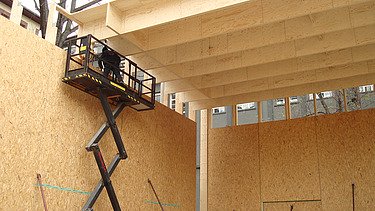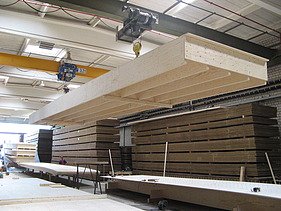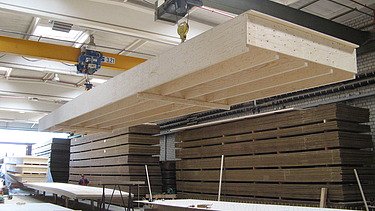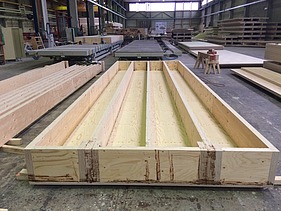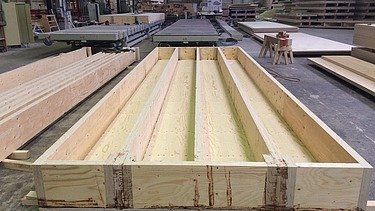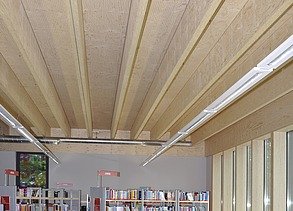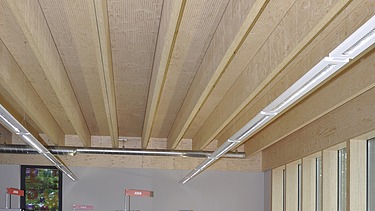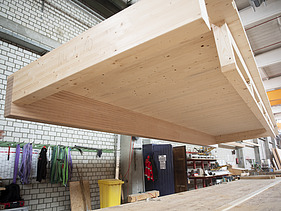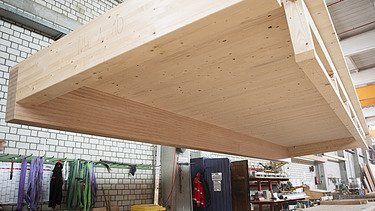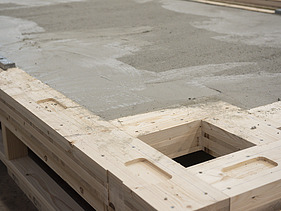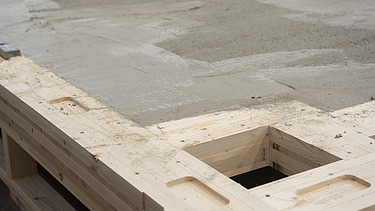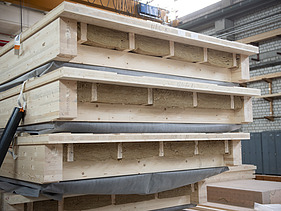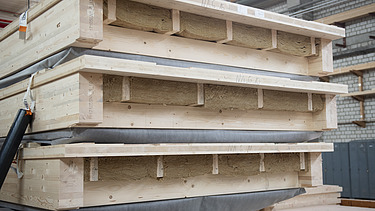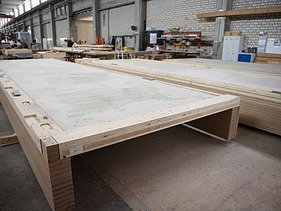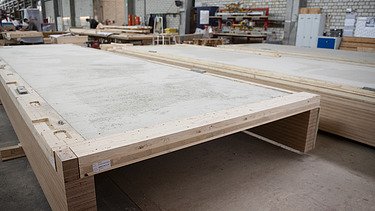Rib elements and box elements
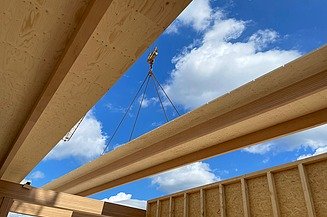
Spans of up to 20 m without load-bearing partition walls, widely spanned ceilings without supports or wide roof overhangs can be safely realized with our products. The load-bearing structures of rib elements consist of ribs positioned at a distance from each other, which are connected as load-bearing chords via an upper planking of laminated veneer lumber or cross laminated timber (CLT/LENO®).
If a smooth soffit is required, if elements have to be designed with insulation or with a corresponding fire protection requirement, then box elements are the right choice.
VARIANTS AT A GLANCE
Ribbed elements
They consist of spaced ribs, which are connected by an upper planking of panel materials as a static load-bearing chord.
Box elements
The use of panel materials as the bottom and top chord increases the fire resistance and load-bearing capacity of box elements.
Composite elements
Ready-to-install LENO® cross laminated timber cover panel prepared for on-site bonding with common HBV variants.
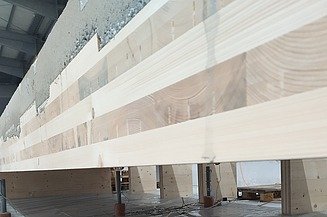
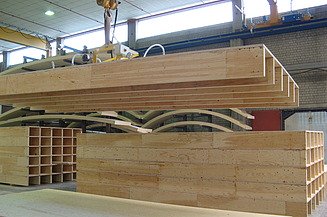
Your advantages with ribbed and box elements:
- Solution for medium to long spans of up to 20 m
- When designed as box elements, fulfillment of fire protection requirements
- Maximum dimensional stability thanks to the materials used
- Laying capacity of up to 1,000 m2 per day thanks to large-format elements
- Immediate accessibility of the elements increases construction site safety
- No drying and waiting times for rapid construction progress
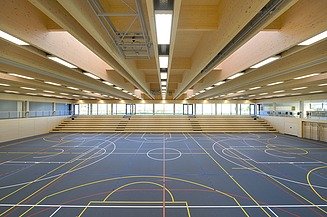
Our service to you:
- Extensive reference objects
- Planning support and pre-dimensioning by experienced specialists
- High flexibility due to requirement-specific and individual use of different building products such as glulam, CLT, LVL, concrete, etc.
- Optimum material efficiency as ribs or box element
- High flexibility thanks to individual element dimensions up to b = 3 m and l = 20 m (depending on the material selected)
- Customizable and visually appealing soffits thanks to available visible surfaces
- Ready-to-assemble elements with lifting device
Ribbed and box elements in use
Your contact for rib and box elements

