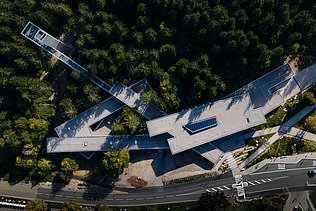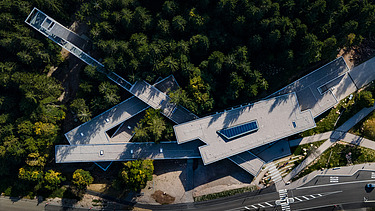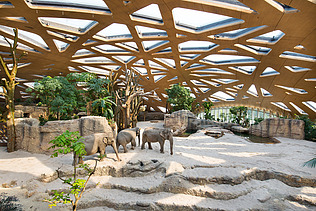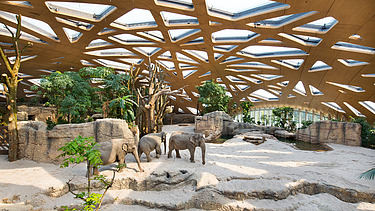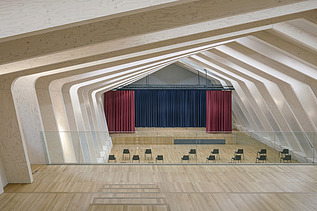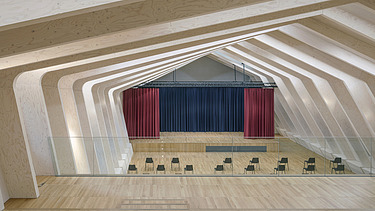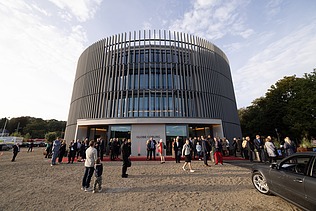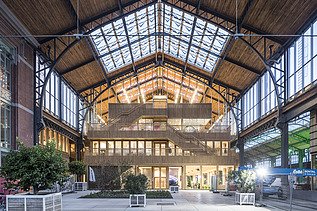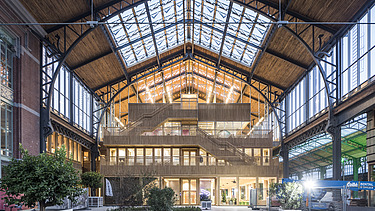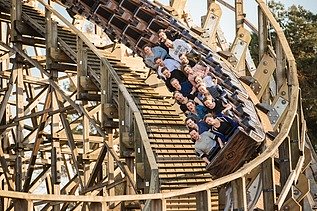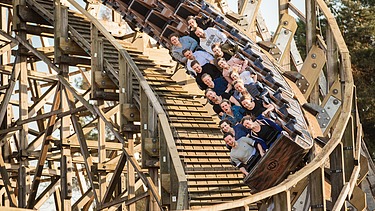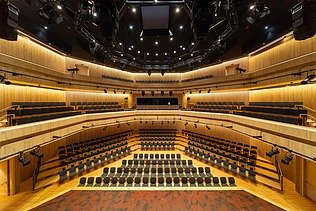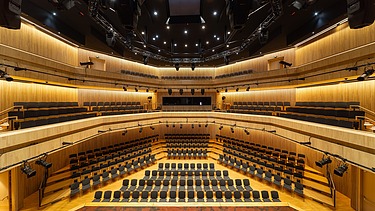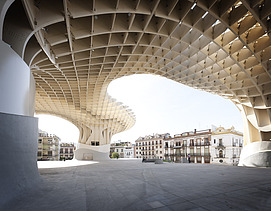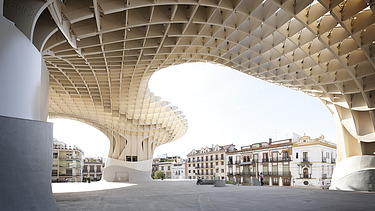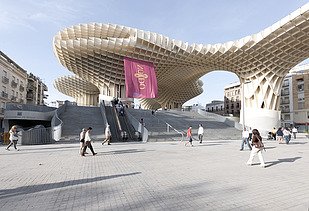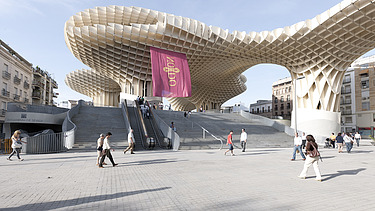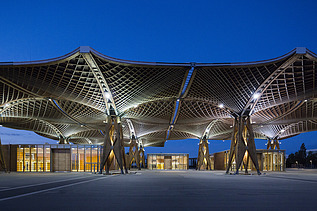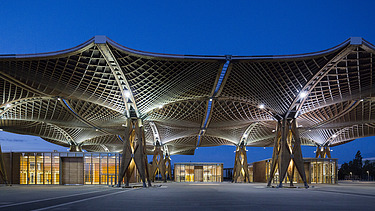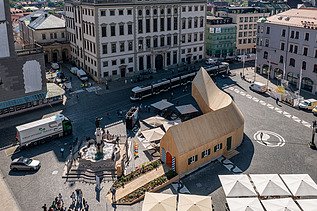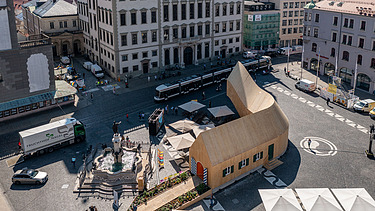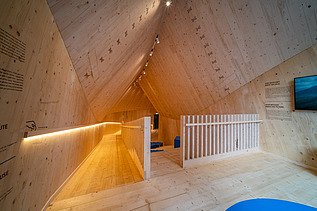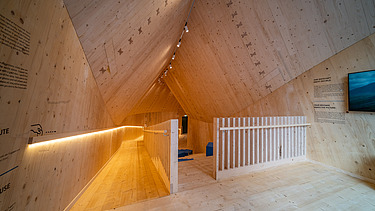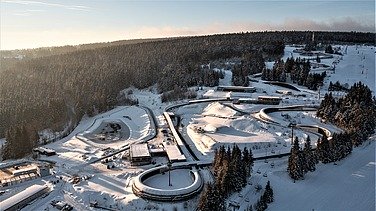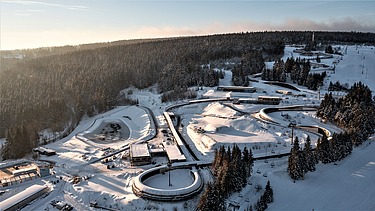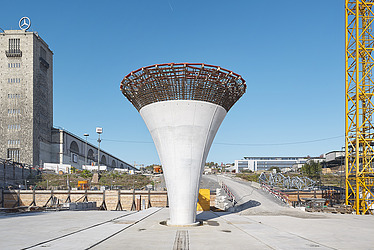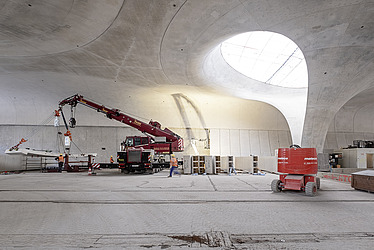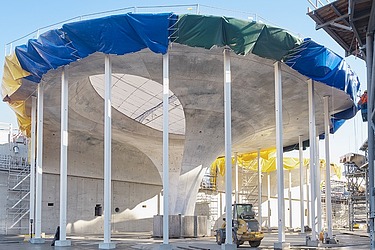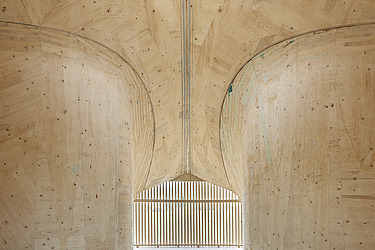Timber engineering, free-form surfaces
With us, you will find proven specialist expertise, the precise interlocking of which guarantees you an optimal construction process. From sound planning and consulting services to the realization of complex construction projects and the production of functional timber component systems - we supply and install tailor-made solutions that fit your individual requirements with the utmost precision.
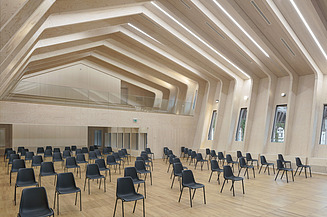
Our services:
- Consulting
- Cost calculation
- Pre-dimensioning
- Workshop and assembly planning in 3D
- BIM planning
- Roof structures
- Building envelopes
- Timber buildings and timber-hybrid buildings
- Component delivery and assembly
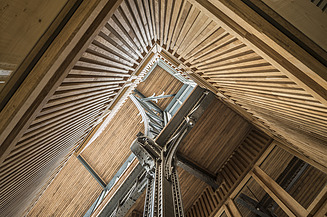
We can do more:
- Our experts in the planning team will solve your complex task
- With the help of our own high-performance machinery
- In-house production of timber construction elements, serially or individually, e.g. also curved or 3D components
- Through extensive experience in construction
- By means of excellent specialists
-
Develop
Demanding projects require new approaches.
Our development team helps you to break new ground and supports you and your construction project with project-specific innovations on the way to realization. -
Construct
For us, design means far more than just detailed work.
Mastering the individual processes along the planning chain with the help of all CAD/CAM tools guarantees efficient data exchange and reliable, error-free design. -
Produce
We produce ourselves.
Our large-scale machinery enables us to manufacture even oversized components with the highest precision and quality. Experience how we turn your visions into impressive reality - quickly, reliably and tailor-made for your success!
By using state-of-the-art production facilities and a capacity that is suitable for large-scale projects, we realize the planning in the form of largely prefabricated components. -
Building
Building is more than assembly.
Decades of experience of our ZÜBLIN Timber teams in project management, construction management and the assembly of timber structures guarantee our customers a safe execution that meets high quality standards.
Plus point: In our projects, we also draw on the expertise of our parent company ZÜBLIN! For example, the Central Technology department for complex questions on building physics or the knowledge of other construction elements, such as timber-concrete composite ceilings with in-situ concrete.
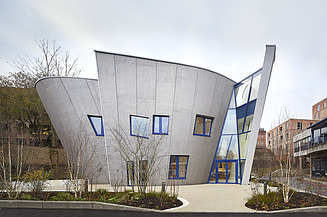
Free-form surfaces
Fascinating, free-form load-bearing structures and envelope structures form the basis of impressive timber buildings that invite you to marvel. Some of these constructions seem almost impossible.
The free-forms made of wood impress with their complexity and are characterized by the high individuality of the individual components. Our references speak for themselves and show ideas for solutions for your next project.
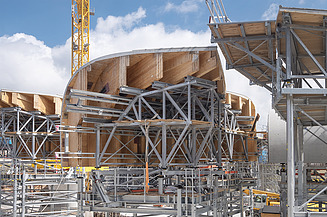
Special formwork construction
Outstanding architectural designs require the construction industry to constantly break new ground in project realization and to use state-of-the-art planning and construction tools.
Parametric modelling, BIM technologies and advanced manufacturing processes enable the potential of reinforced concrete construction to be fully exploited.
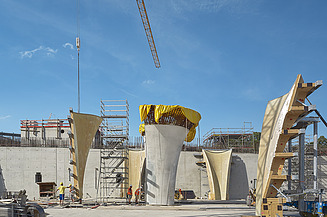
The combination of high performance depth and process know-how for your solutions in special formwork construction:
- Free-form formwork in all exposed concrete classes
- Integrated planning and dimensioning process based on parametric Nurbs models
- Direct derivation of CNC machine data from the geometry models including continuous quality control through 3D scanning
- Free-form surfaces in dimensions up to 4.80 m x 14.80 m
- In-house production of structural components
- Further services: Pre-assembly of scaffolding, transportation and logistics
Questions about timber engineering or free-form surfaces?

