Events and functions
| Meeting | Where | When | Learn more |
| Parliamentary symposium - Turnaround in construction policy | Berlin | 8.9.2025 | Info |
| Association meeting of Hessian master carpenters | Bad Hersfeld | 12.+13.9.2025 | Info |
| EASTWOOD 2025 | Leipzig | 18.+19.9.2025 | Info |
| European Congress (EBH) | Cologne | 9.+10.10.2025 | Info |
| Vocational information fair Rotary Club | Schrobenhausen | 11.10.2025 | Info |
| Visit from VHS Aichach | Aichach | 16.10.2025 | Info |
| Vocational information fair Schwäbisch Hall | Schwäbisch Hall | 18.10.2025 | Info |
| Bavarian Carpentry and Timber Construction Trade Day | Würzburg | 24.+25.10.2025 | Info |
| Vocational information fair Rotary Club | Aichach | 25.10.2025 | Info |
| Baden-Württemberg timber construction conference | Stuttgart | 11.11.2025 | Info |
| Forum Holzbau International | Innsbruck, AT | 3.+5.12.2025 | Info |
News & Latest news
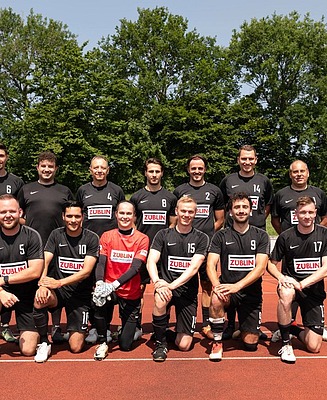
Events
13 Jun 2025
ZÜBLIN Cup 2025 in Stuttgart - woodchippers lift the trophy
Read more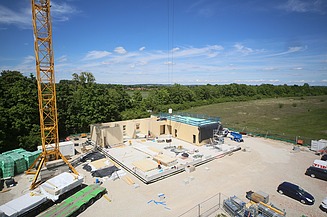
News
10 Jun 2025
Start of timber construction at the Green Center in Landshut: A beacon for innovation - connecting people, developing ideas.
The Abensberg-Landshut Office for Food, Agriculture and Forestry is getting a new office building in Landshut.
Read more
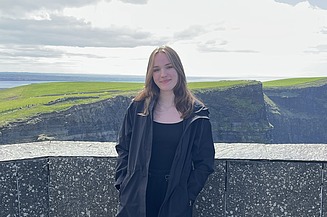
News
02 Jun 2025
New horizons for trainees - Certificate Kaufmann:frau International
Natalie, a trainee industrial clerk, took the first step in Ireland towards gaining certification as an international business management assistant.
Read more
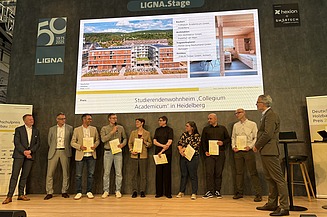
News
27 May 2025
Award for the "Collegium Academicum in Heidelberg" project
German Timber Construction Award 2025 goes to the school project. Glamorous award at the LIGNA in Hanover.
Read more
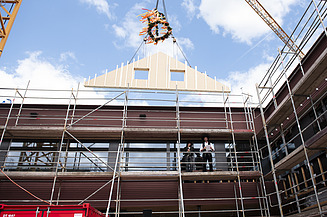
News
08 May 2025
Schule am Hang in Frankfurt celebrates topping-out ceremony
The Schule am Hang school in Bergen-Enkheim celebrates the topping-out ceremony for its extensive refurbishment and planned extension.
Read more
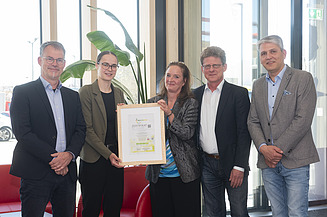
News
07 Apr 2025
New T3 office building from ZÜBLIN Timber certified with wood from Hier®
The Holz von Hier® certificate for the new T3office building was presented today in Aichach. With this award, the project sets new standards in terms of sustainability, climate protection and regional value creation.
Read more
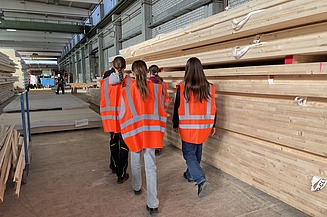
Events
03 Apr 2025
Girls's Day 2025 at ZÜBLIN Timber
On Girls' Day, some girls took the opportunity to get to know our timber construction in Aichach.
Read more
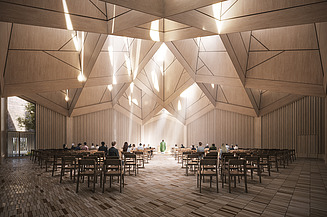
Press Release
02 Apr 2025
ZÜBLIN building impressive wooden church in Copenhagen
The Danish ZÜBLIN subsidiary ZÜBLIN A/S is acting as general contractor together with ZÜBLIN Timber GmbH, Aichach, for the construction of a new church on the Danish island of Amager, in the Ørestad district of Copenhagen.
Read more