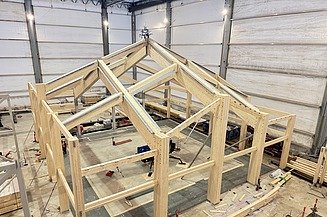News
Always up to date!
Discover what's happening in front of and behind the scenes at ZÜBLIN Timber. Innovative projects and insights from our timber construction sites, exciting news and highlights from our colleagues can also be found!
We are present at various events and functions. Need to talk? Then let's get going - let's network.
Lena Bachmeir
Marketing and Communications
Susanne Hörmann
Head of Marketing and Communications
Events and functions
| Meeting | Information | Where | When | Learn more |
| HolzAusBau – Timber Construction Conference at Augsburg Technical University | Stand presence | Augsburg | 27.02.2026 | Info |
| Fit for Job Augsburg | Stand presence | Augsburg | 07.03.2026 | Info |
| Forum Holzbau Berlin | Stand presence | Berlin | 14.+15.04.2026 | Info |
| AzubiSpot Aichach | Stand presence | Aichach | 22.04.2026 | Info |
| Girl's Day | In-House event | Aichach | 23.04.2026 | Information to follow |
| 4th Saxon Timber Construction Day | Stand presence | Dresden | 23.+24.04.2026 | Info |
| Pyramid Augsburg | Stand presence | Augsburg | 29.04.2026 | Infos |
| IKORO Rosenheim | Stand presence | Augsburg | 05.05.2026 | Infos |
| Hamburg Timber Construction Forum | Stand presence Meet us on site: Thees Hargus |
Hamburg | 17.06.2026 | Info |
News & Latest news
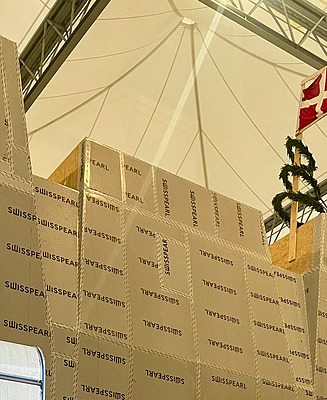
A reason to celebrate: Topping-out ceremony at Ørestad Church in Denmark
Read more
1. First place at the 2025 Company and Authorities Cup in Aichach

FastWood - Timber construction with a system
HKS also visited us: an interesting clip was created.
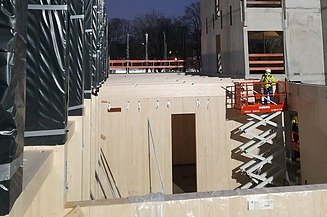
Start of timber construction for new primary and secondary school on Zielstattstrasse in Munich
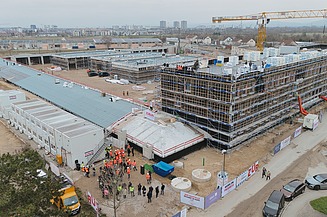
Milestone at the Mannheim green depot: Pioneering work quarter celebrates topping-out ceremony
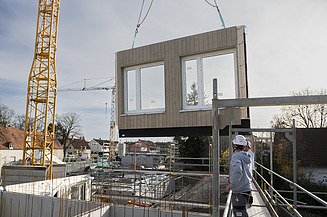
Pilot project for building type e - start of timber construction at IGEWO residential complex in Augsburg
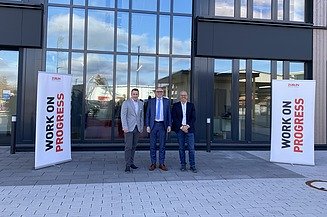
ZÜBLIN Timber welcomed the Flemish Minister-President to its company premises
